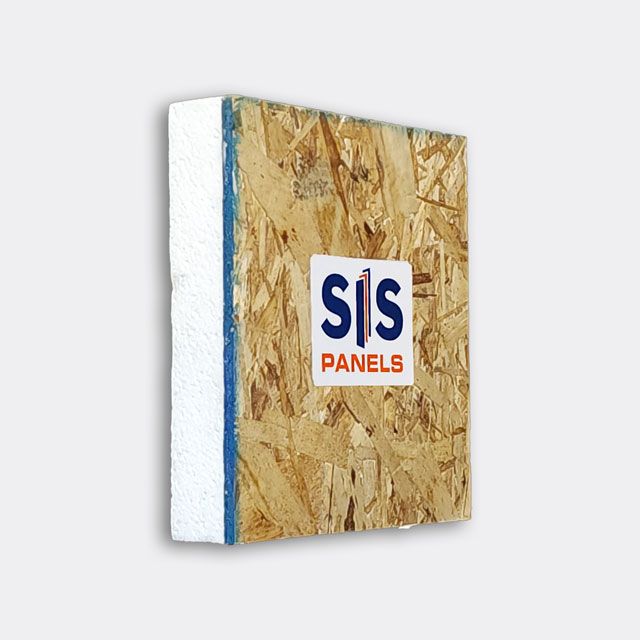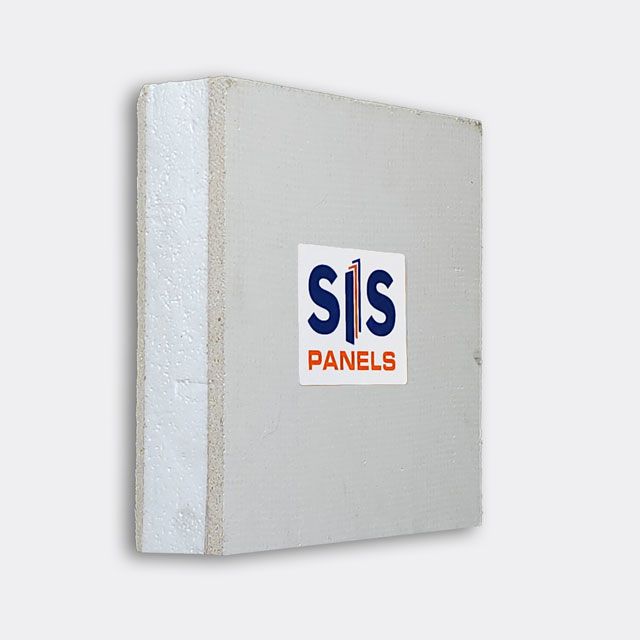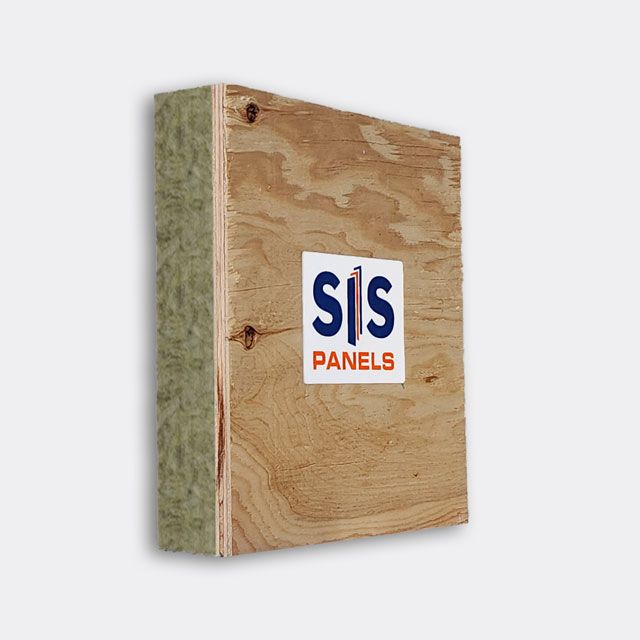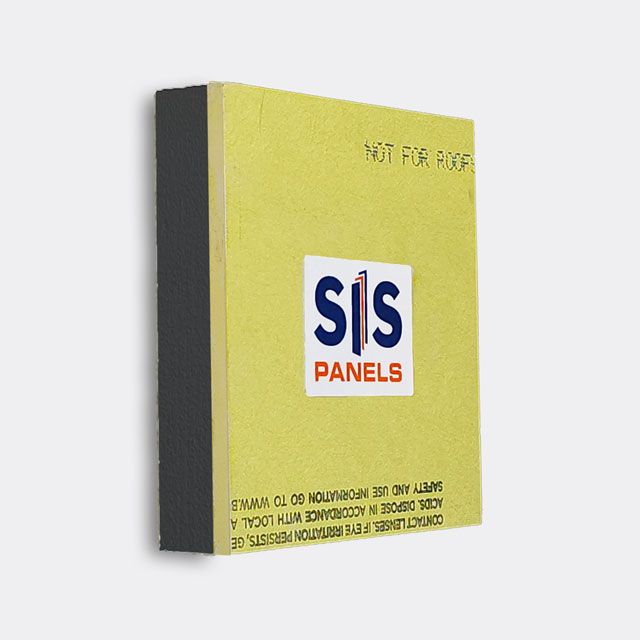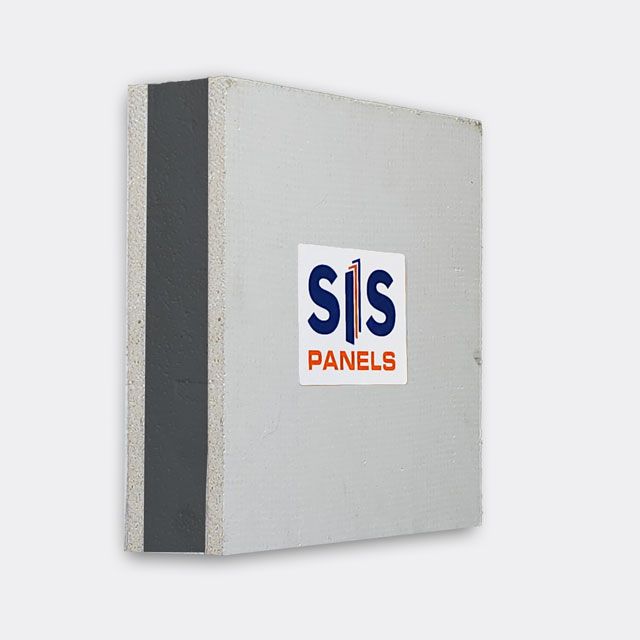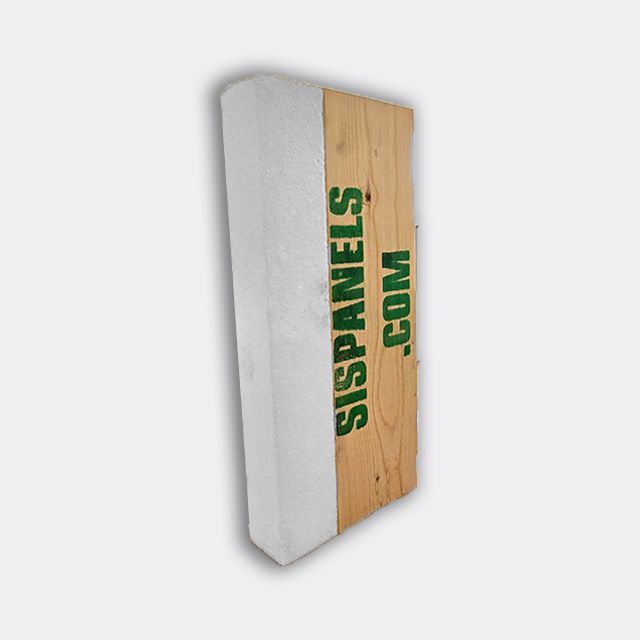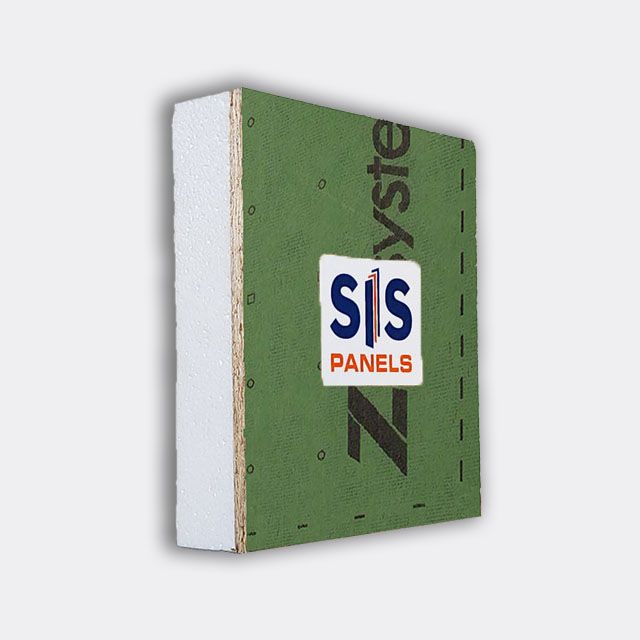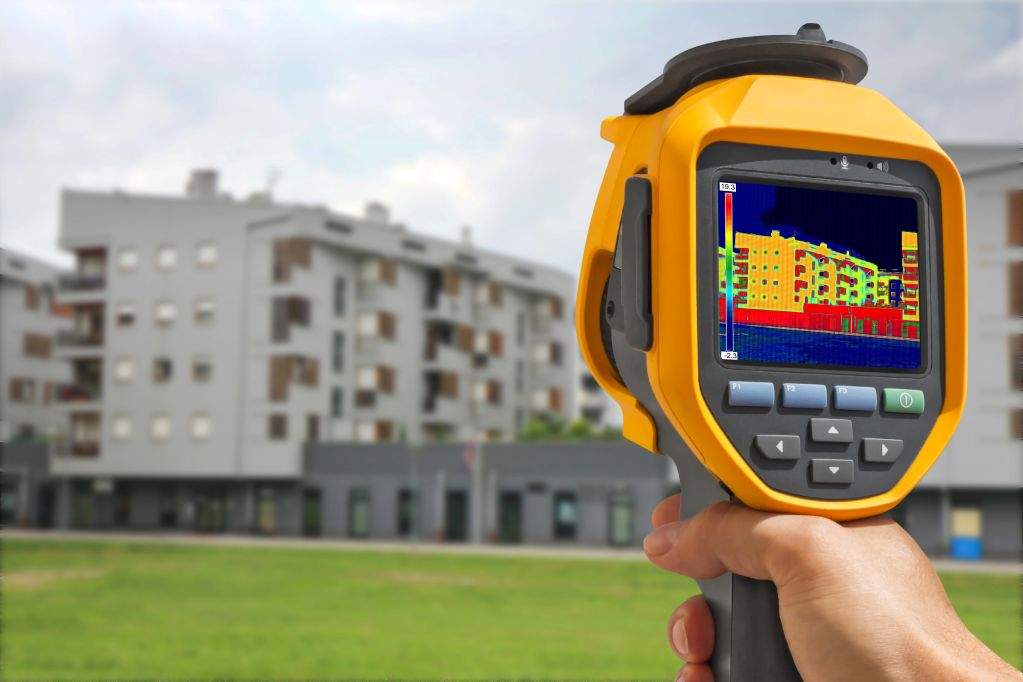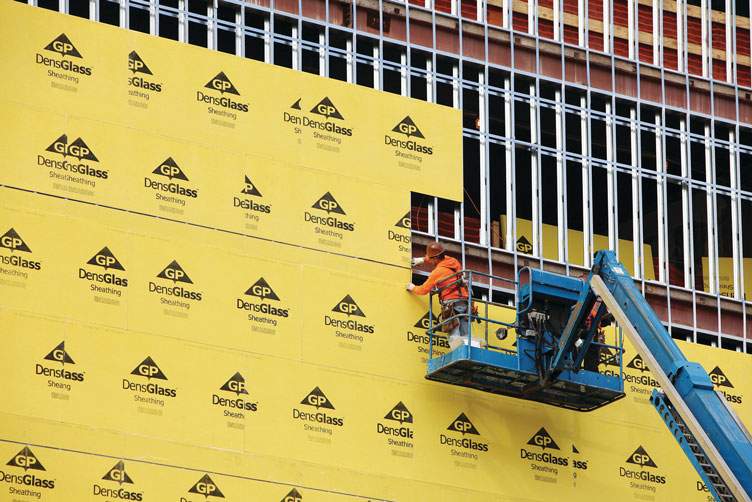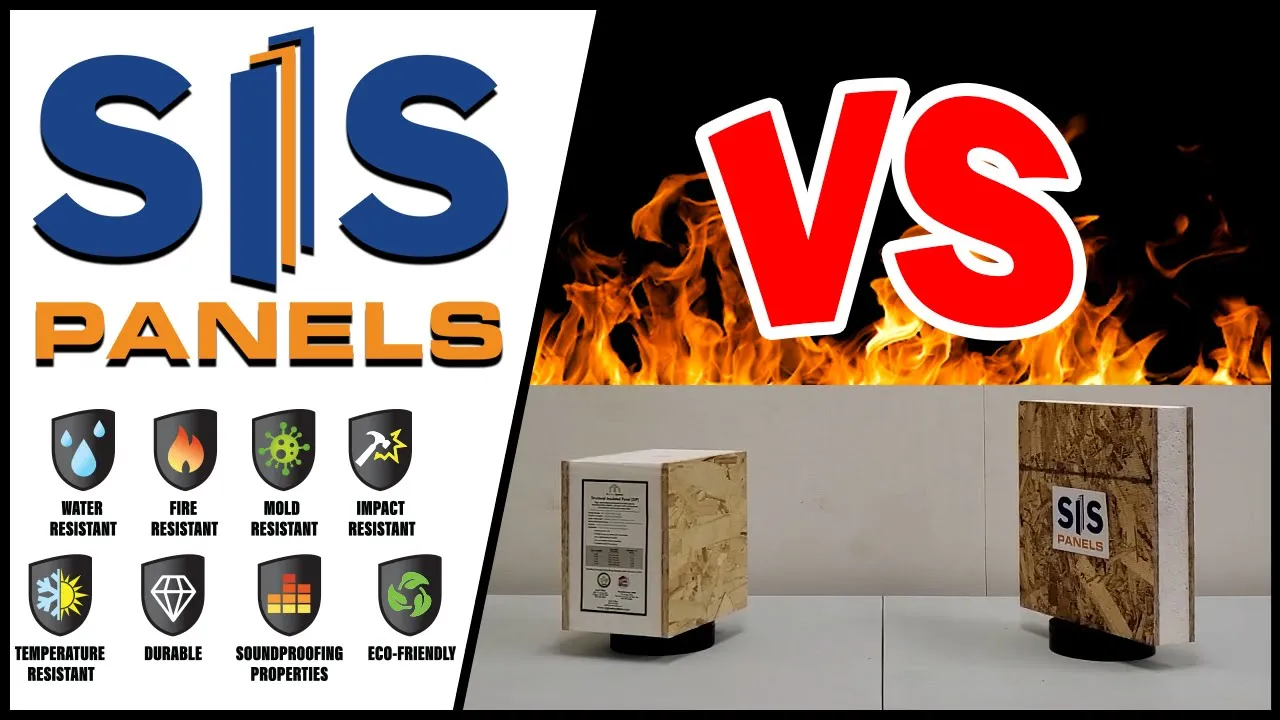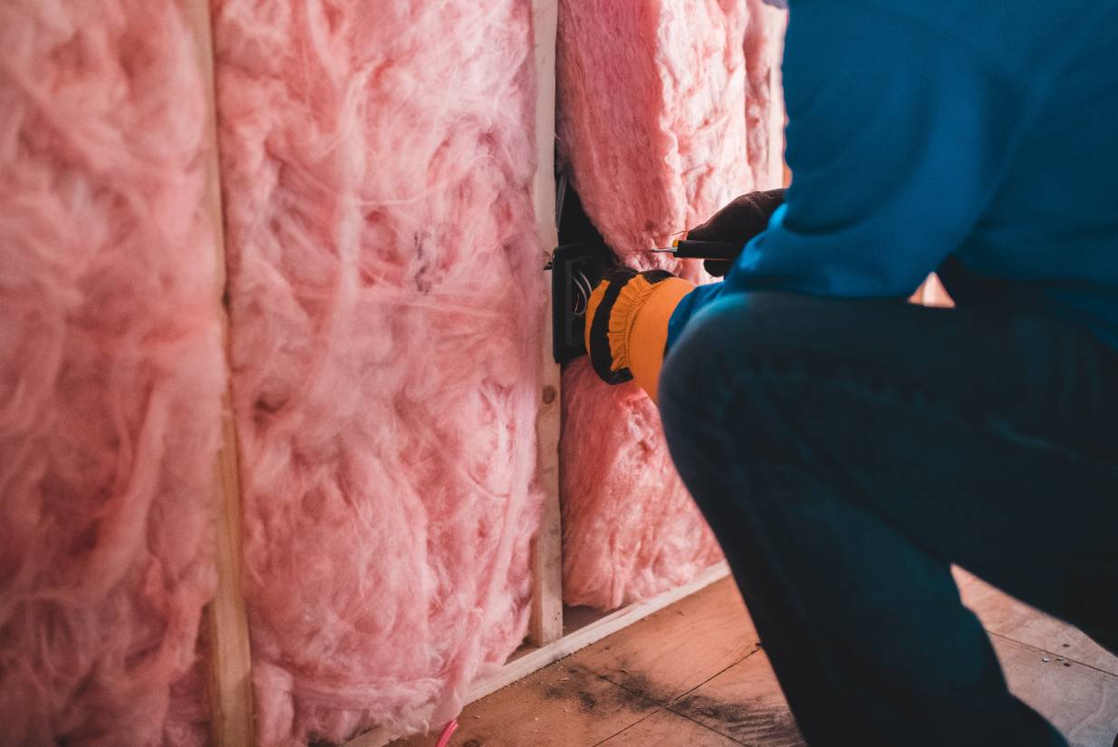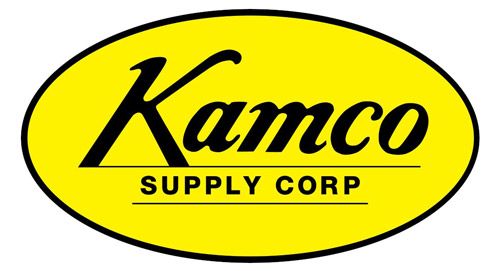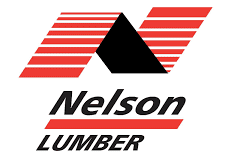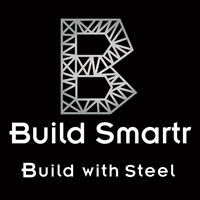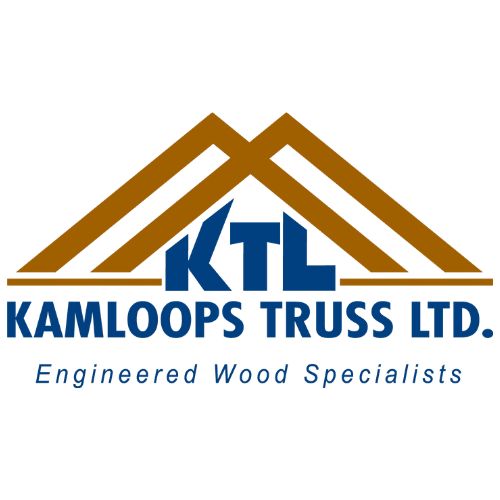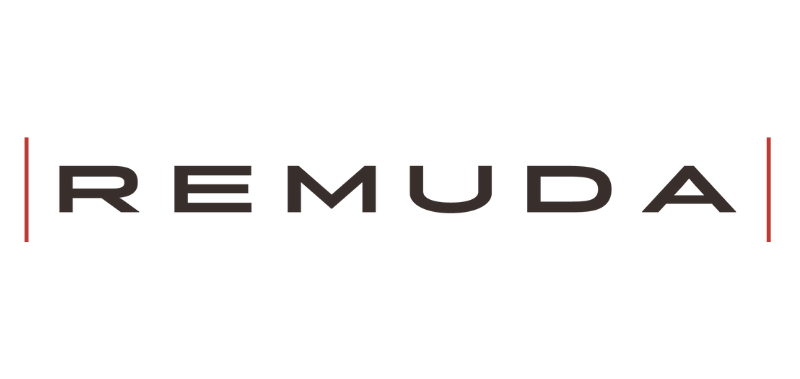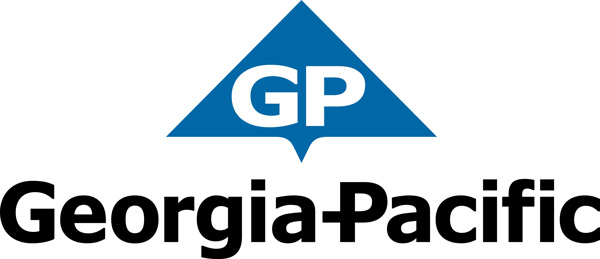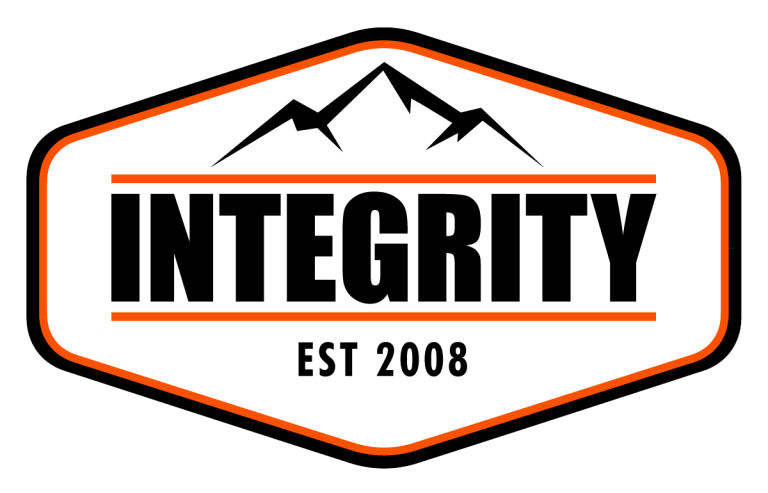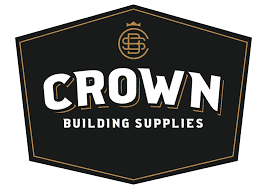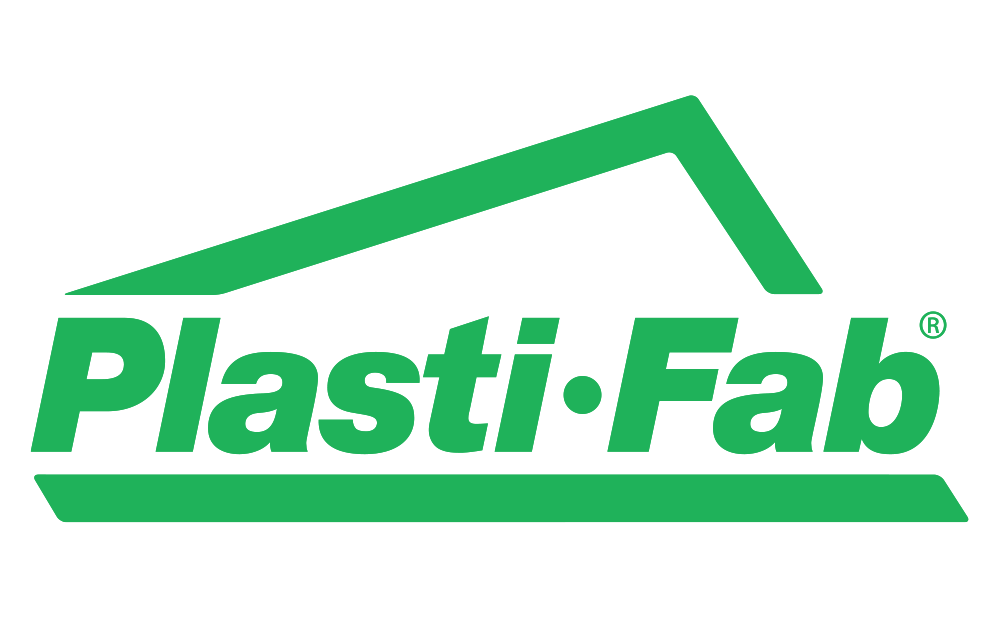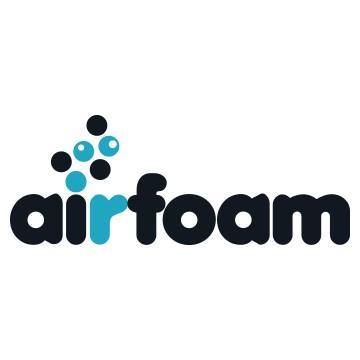Effortless Energy Efficiency for Every Project
We transform standard building materials into insulated versions of those building materials so it doesn’t take extra time to build energy efficent.
Building Better Starts With Building Smarter
Structural Insulated Sheathing (SIS) Panels combine structural sheathing and exterior insulation into one smart product that enhances energy efficiency without adding time, labor, or complexity.
From siding replacements to new single-family homes, multi-unit developments to commercial buildings, SIS Panels can be seamlessly added to any construction project.
Simply swap standard sheathing with SIS Panels to effortlessly futureproof your building’s energy efficiency.
Easier for Builders. Simpler for Designers. Better for Homeowners.
Whether you’re building, designing, or upgrading a home, we’ve got solutions and resources to make your life easier.
Builders
Build energy efficient without changing time-tested methods & processes
Architects & Specifiers
Specify products that meet today’s codes and tomorrow’s standards
Homeowners & Renovators
Enjoy a home that’s quieter, healthier, and more efficient – all year long.
Spotlight Product: MgO SIS Panel
Stricter energy, fire, and moisture codes are changing how buildings are constructed. Traditional multi-layered assemblies are complex, time-consuming, and expensive. With built-in fire resistance and continuous insulation, MgO SIS Panels make it easier than ever to build smarter, stronger, and more efficiently.
- Installs faster
- Finishes easier
- Reduces material and labour costs
- Meets fire and energy codes
- Works with any cladding, siding, or stone finish
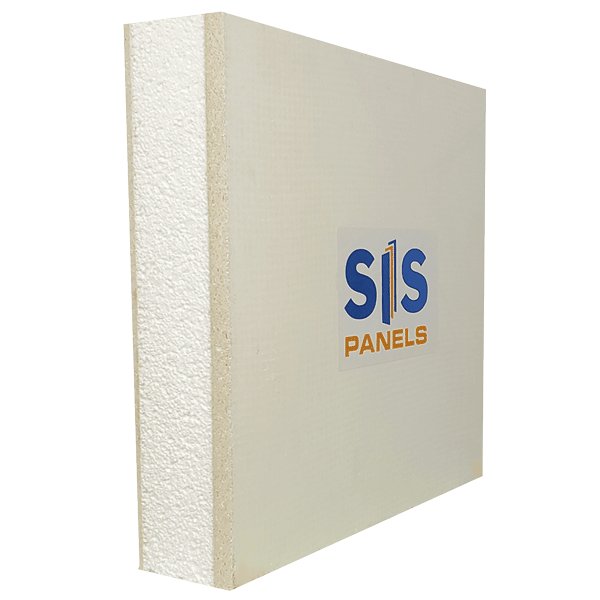
Resources
Education
Get In Touch
The SIS Spotlight
News, resources, guides, and other information
The Hidden Cost of Effective R-Values
Have you ever bought a new phone that made promises like “up to 18 hours of battery life watching videos” only to be searching for a charger by mid-afternoon? Or heard promises about the fuel milage of the newest car models while in reality…
Better. Faster. Easier.
SIS Panels is revolutionizing the way buildings are built.
Try our panels and see for yourself.
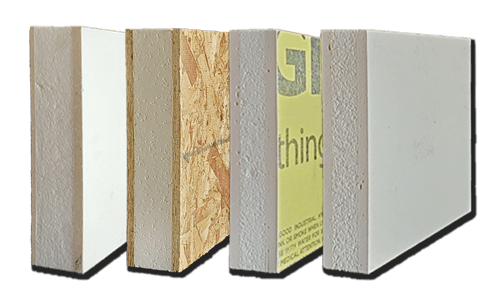
Subscribe to the SIS Spotlight
Our monthly newsletter helps you stay up to date with SIS Panels and brings you free guides, ebooks, and other industry news
Send Us A Message
Quick Links
Get in Touch
844.828.2633
Alternative number: 587.586.9201

