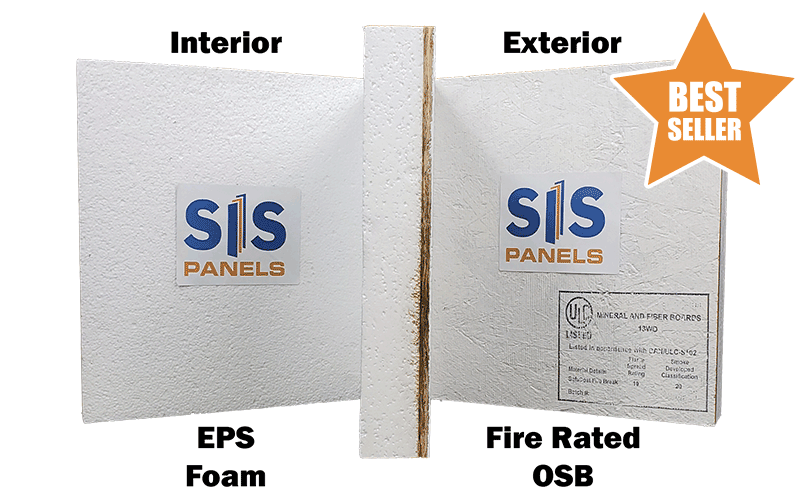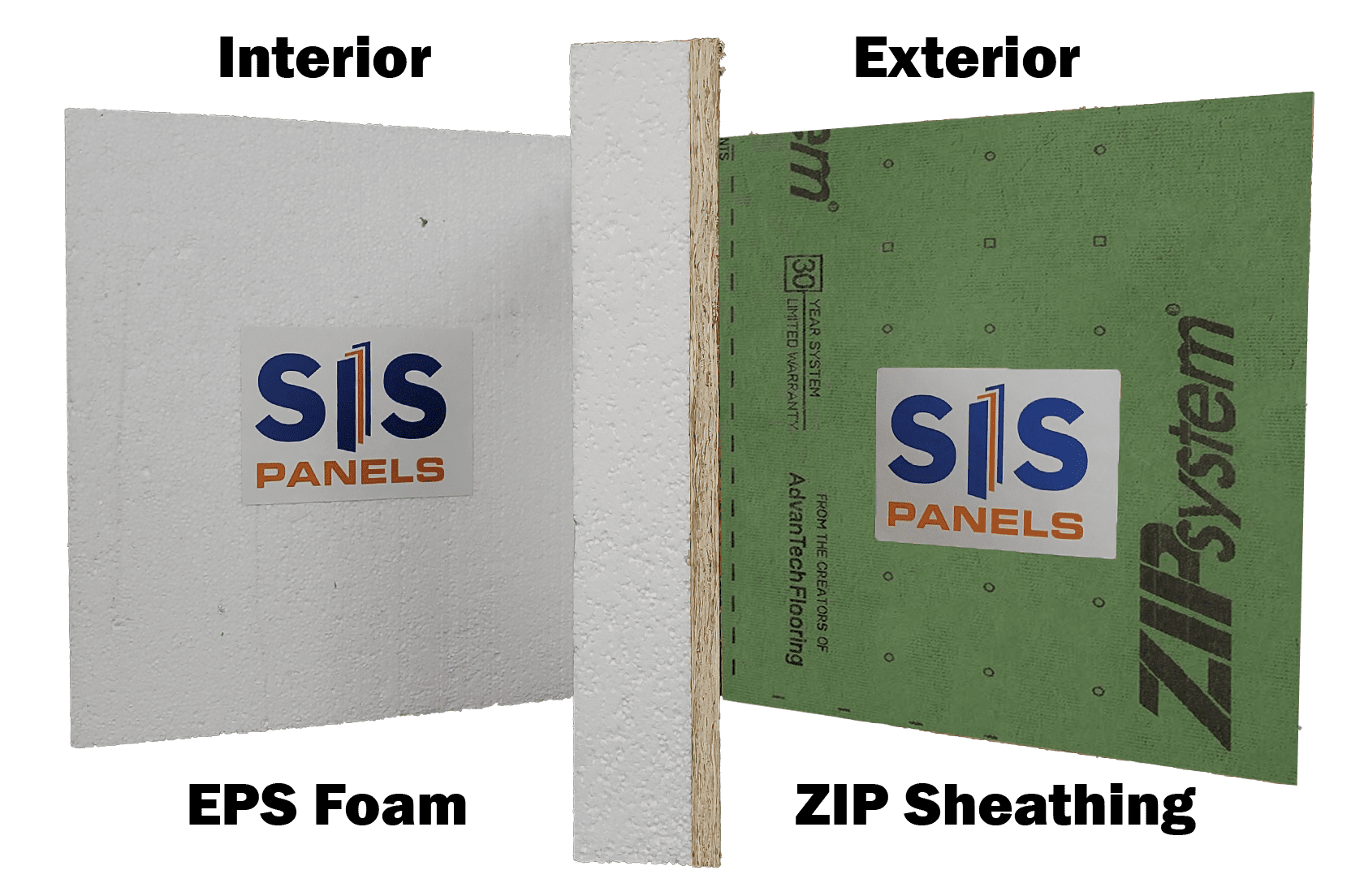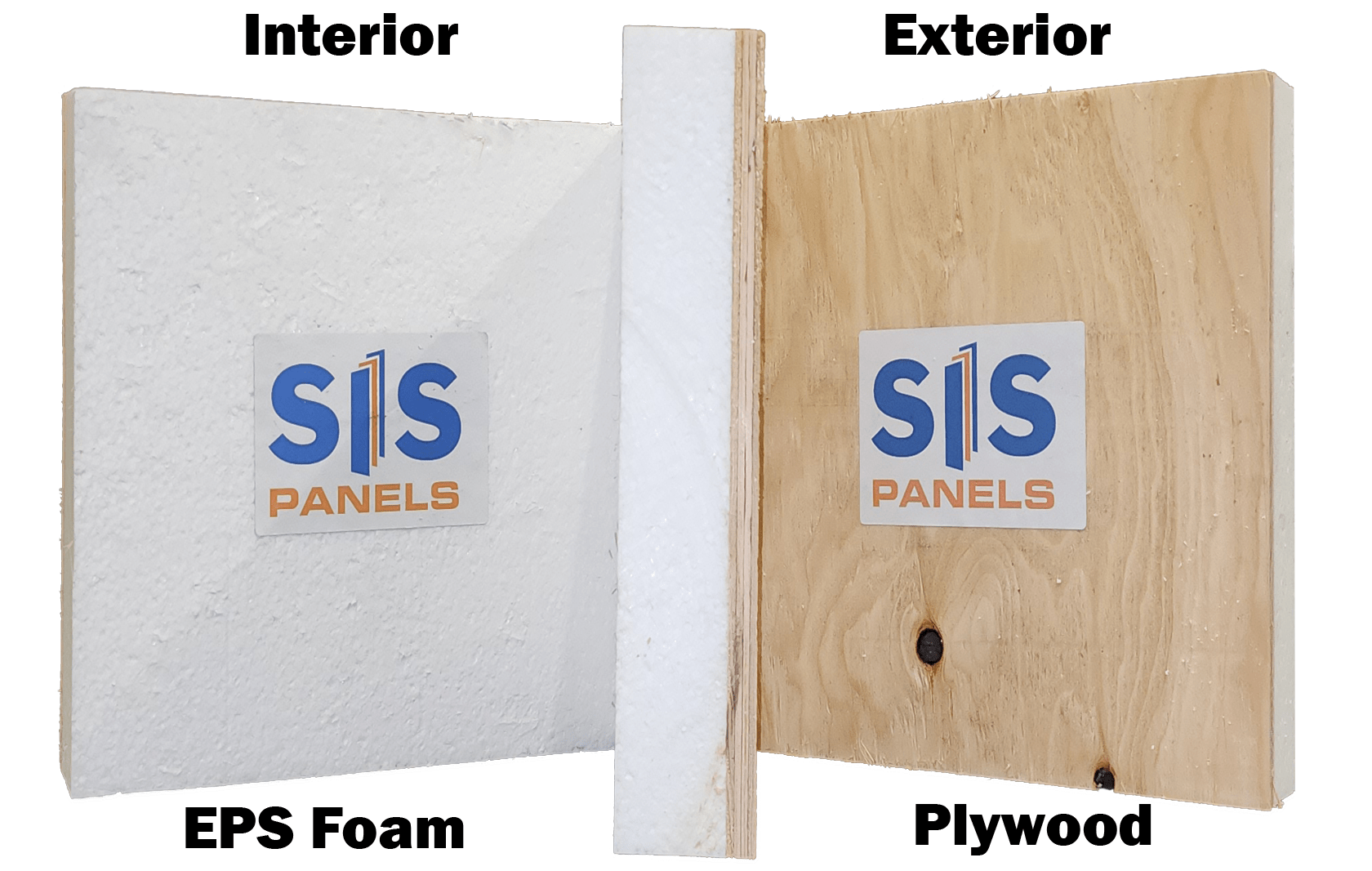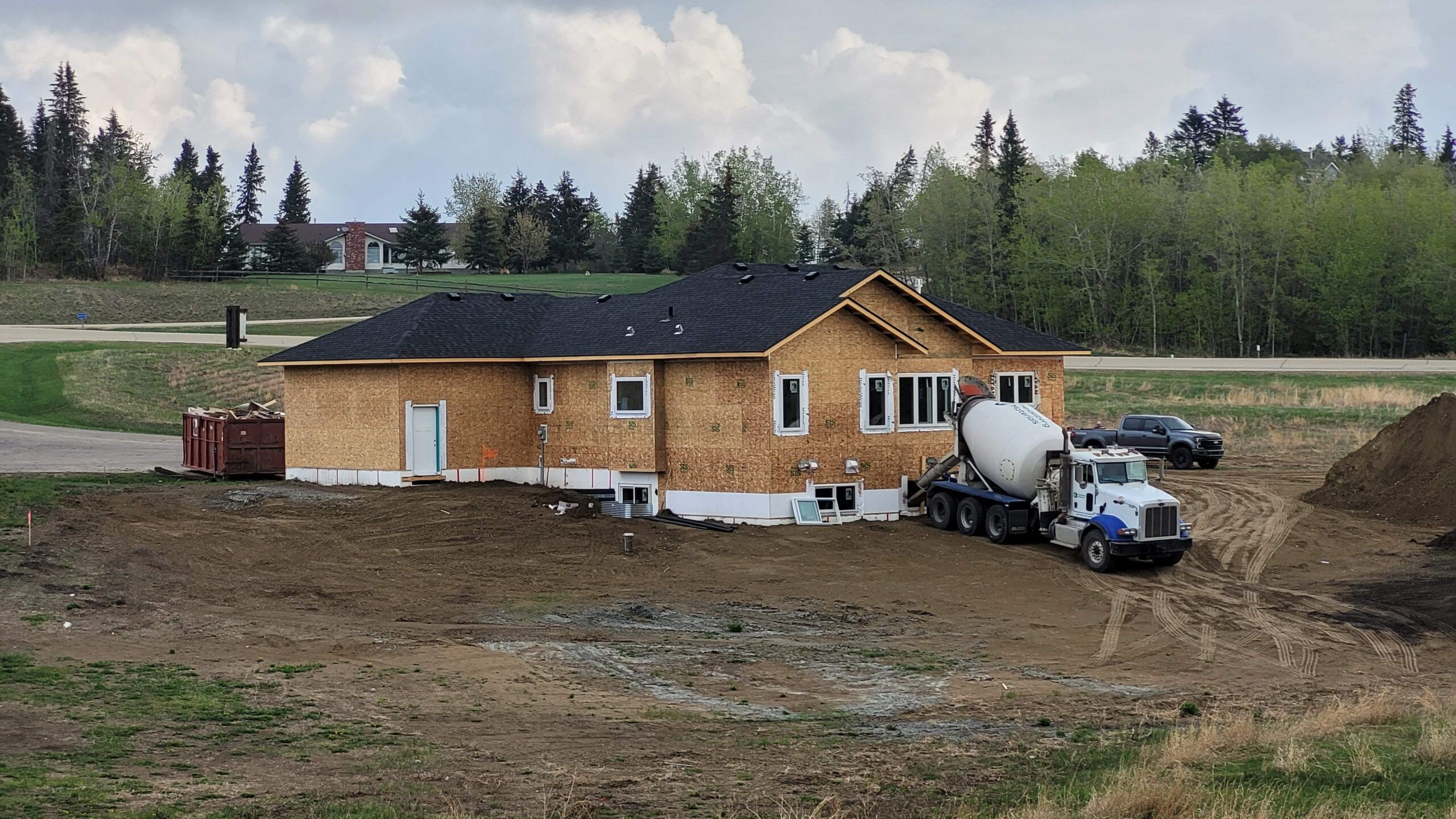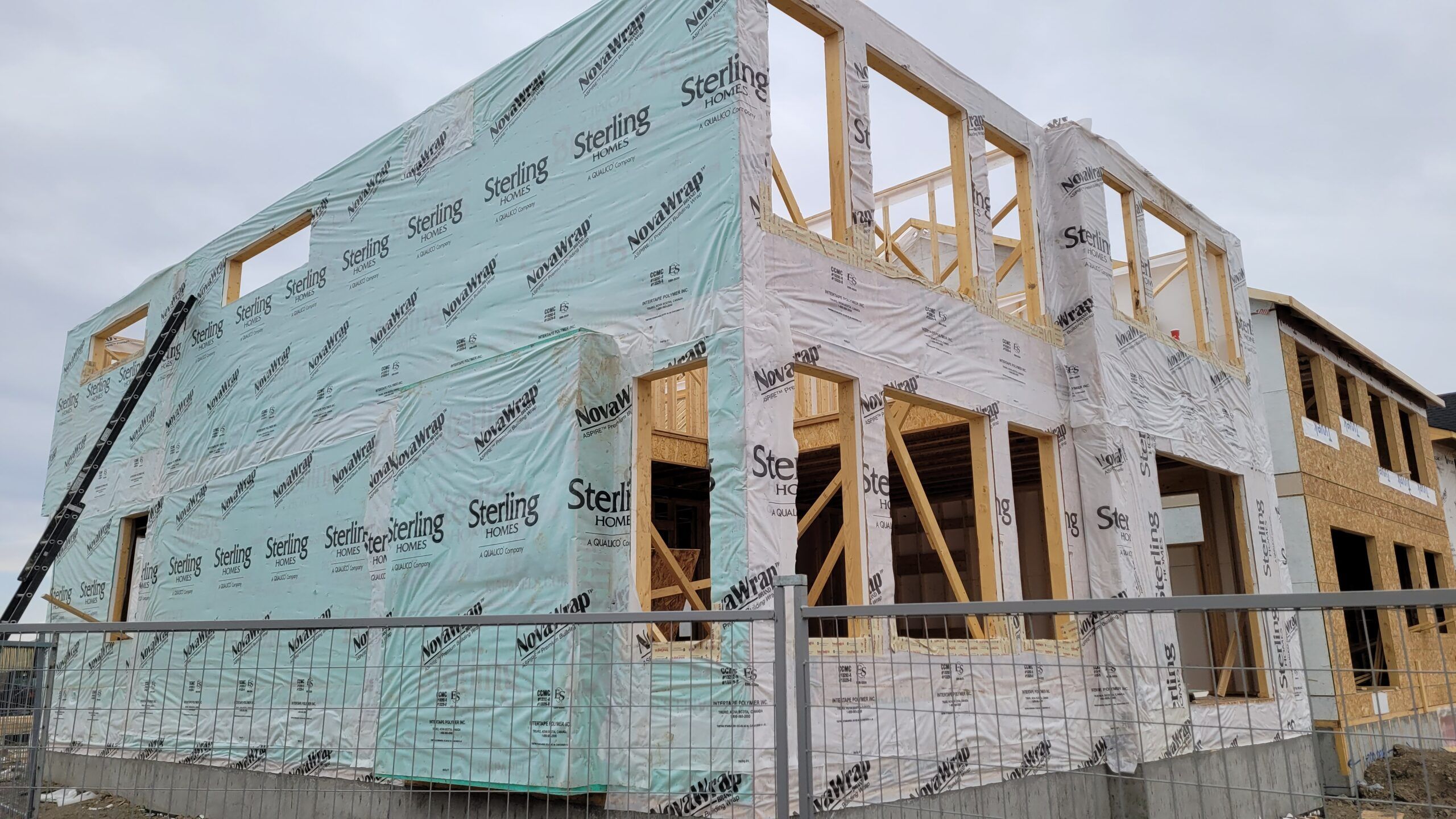Build For The Future By:
Building Faster
By combining exterior insulation with structural sheathing, builders can install multiple layers at once while reducing labour costs and labour hours.
Building Better
Create a more comfortable, energy efficient home by wrapping the building in a blanket of continuous exterior insulation that eliminates thermal bridging and moves the dew point to the outside.
Building Smarter
Our solutions don’t require builders to change how they build – your preferred processes, techniques and methods remain the same and nothing changes for inspections, repairs, and renovations. SIS Panels are installed the same as regular OSB.
Files & Resources
One-Sided OSB SIS Panel Brochure & Data Sheet
Projects That Used This SIS Panel
Insulation Options & Details – Coming Soon
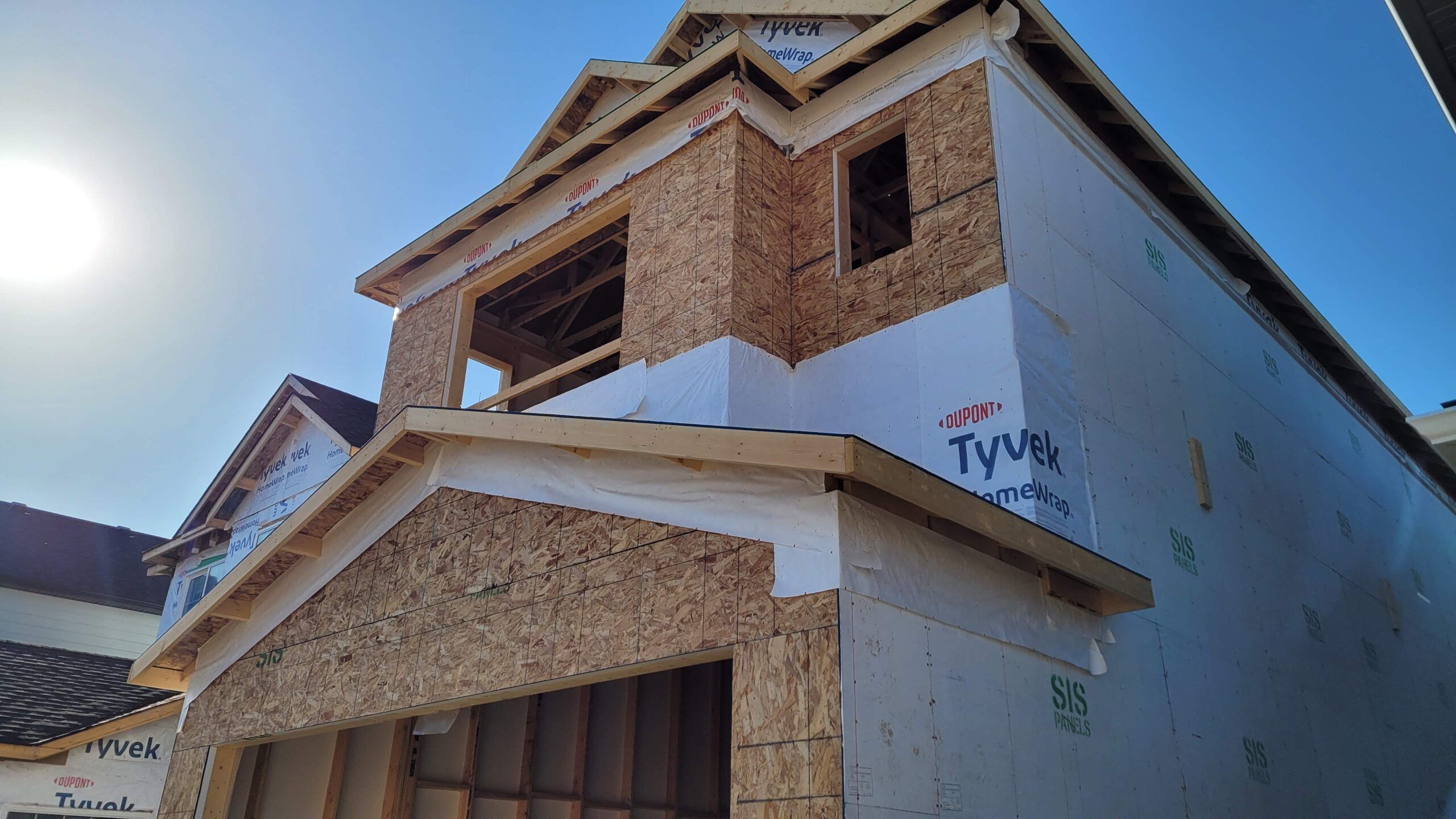
Insulated sheathing is the MVP of building projects. It’s like a win-win for everyone: customers get the energy efficient features they want without blowing their budget.
Benefits of One-Sided OSB SIS Panels
Hand Crafted For Your Project
We can tailor our One-Sided OSB SIS Panels to meet specific requirements and optimize performance. For areas that require fire-rated side walls, substitute regular OSB for fire-rated OSB.
Alternatively, choose ZIP OSB with its integrated water resistive barrier (WRB) to eliminate the hassle of separately installing a WRB. Whether it’s fire protection or moisture resistance, OSB insulated sheathing has got you covered.
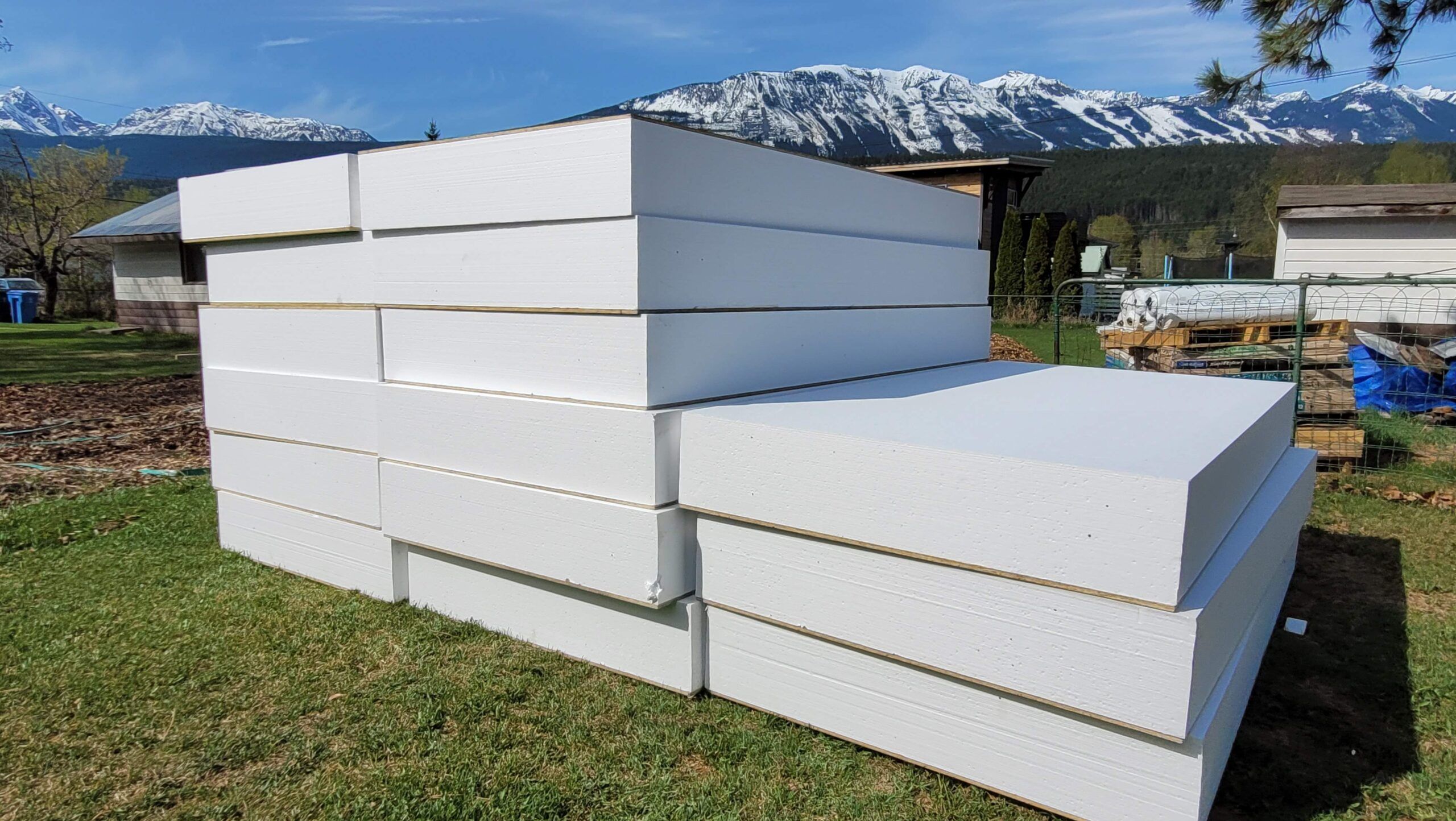
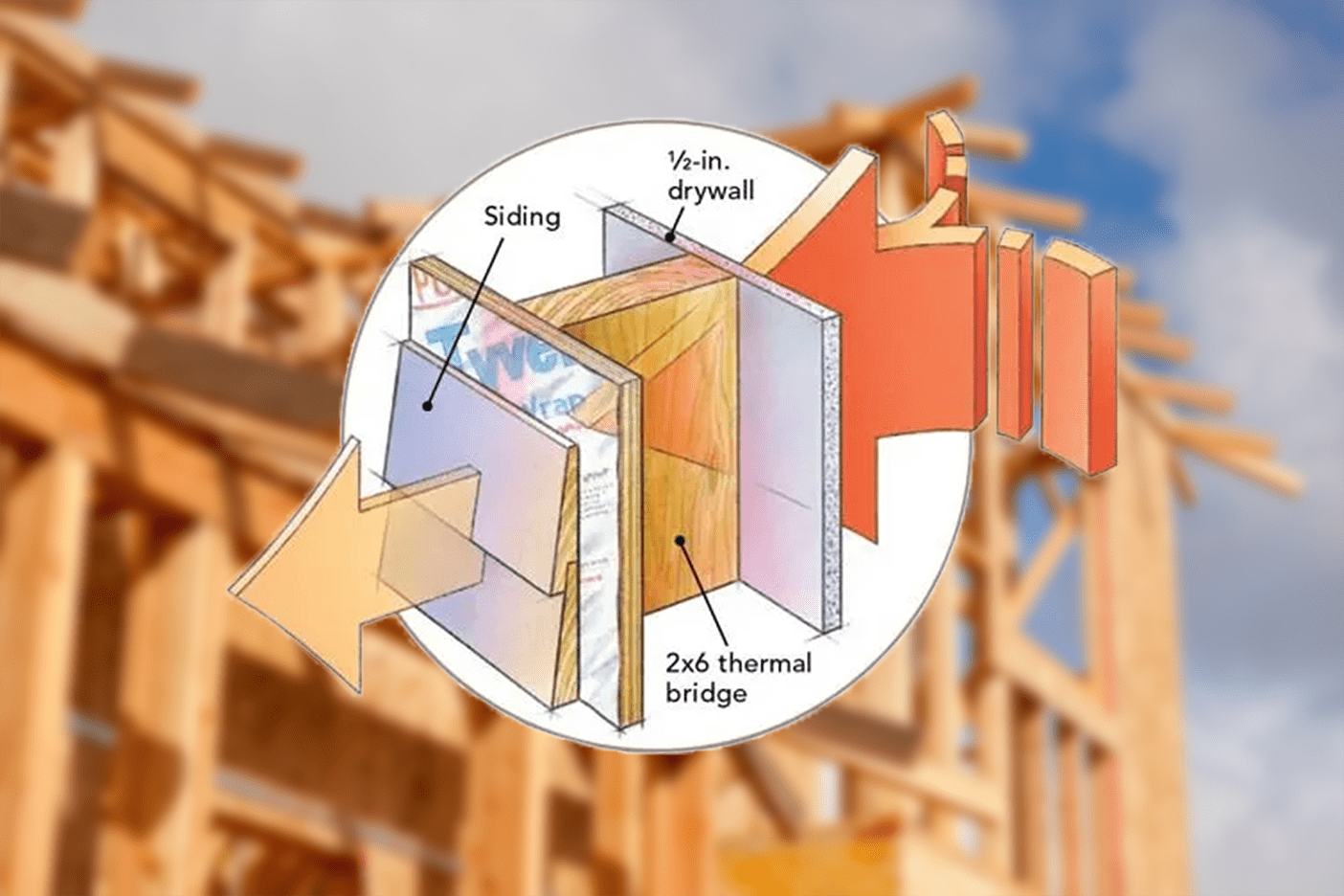
Effortlessly Reduce Thermal Bridging
Maximize energy efficiency by addressing the issue of thermal bridging. Traditional exterior walls suffer from significant heat loss, with around 14-20% of exterior walls losing heat through areas without proper insulation, such as the studs & plate material.
By integrating insulated sheathing into your assembly, you can enhance the entire system. A better building envelope increases your mechanical system’s lifespan by reducing how long & often it needs to work.
Streamlined Installation
We believe in utilizing materials you already know and trust to make your construction experience seamless. Framers can effortlessly install these panels just like regular OSB without any special tools or training.
By replacing your existing OSB with this SIS Panels, you can leverage the benefits of insulated sheathing without complicating your construction workflow.
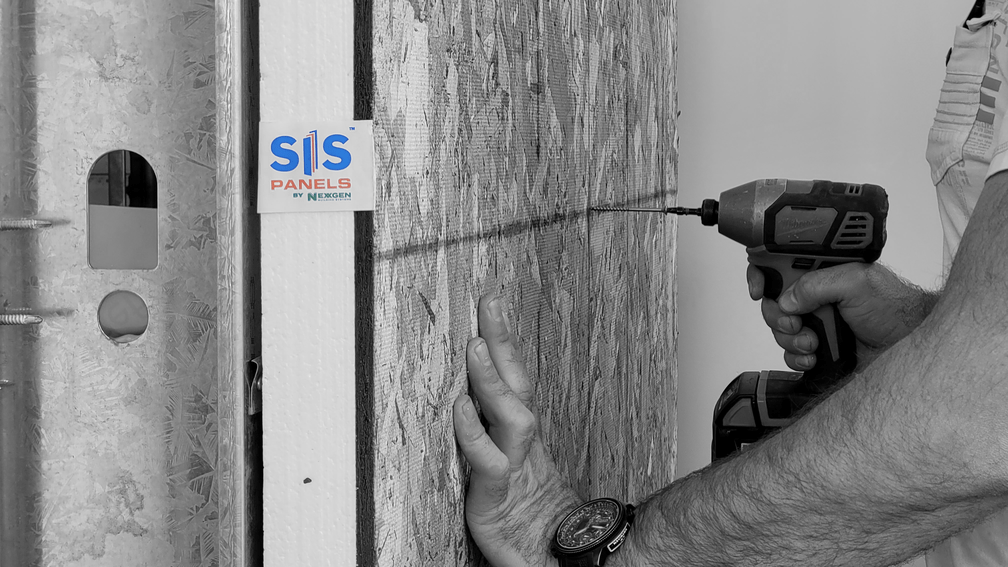
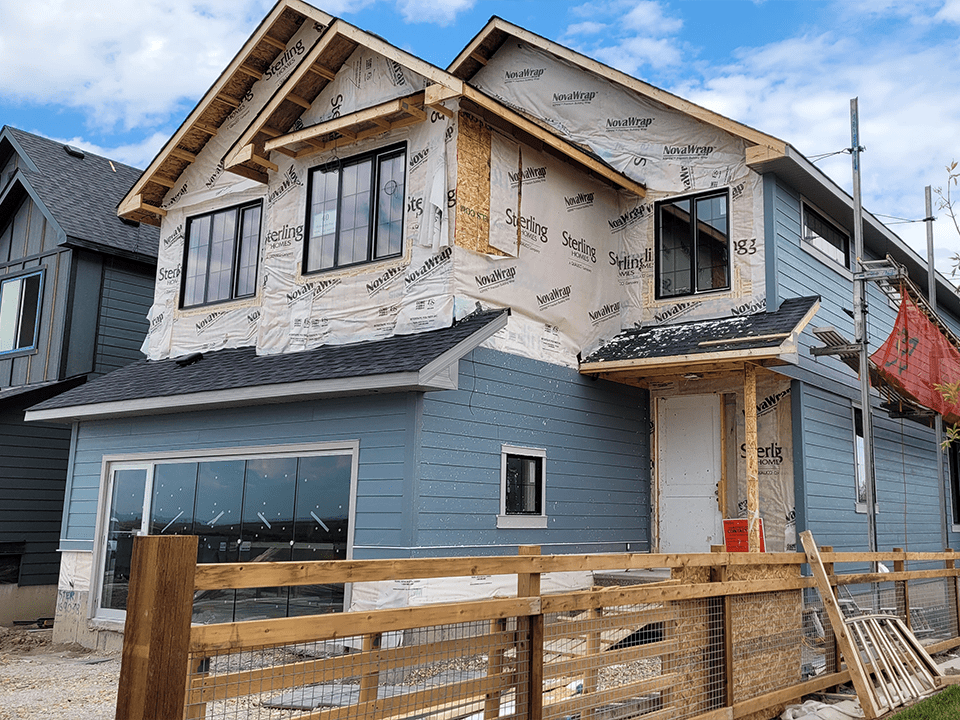
Supports Cladding Systems
Our premium 7/16″ OSB offers exceptional structural strength, enabling you to directly install heavy cladding materials like James Hardie board or brick onto the One-Sided OSB SIS Panel – no need to install to the stud.
This provides you a generous and convenient nailing surface, simplifying the cladding process and saving you time and effort.
One less trade, one less time scaffolding needs to be set up & torn down, and one less trip around the building.
Featured Project
When Sterling Homes approached us with a vision to build net-zero exterior walls with exterior insulation, we saw the opportunity to work together and make a statement with what is now our best-selling product.
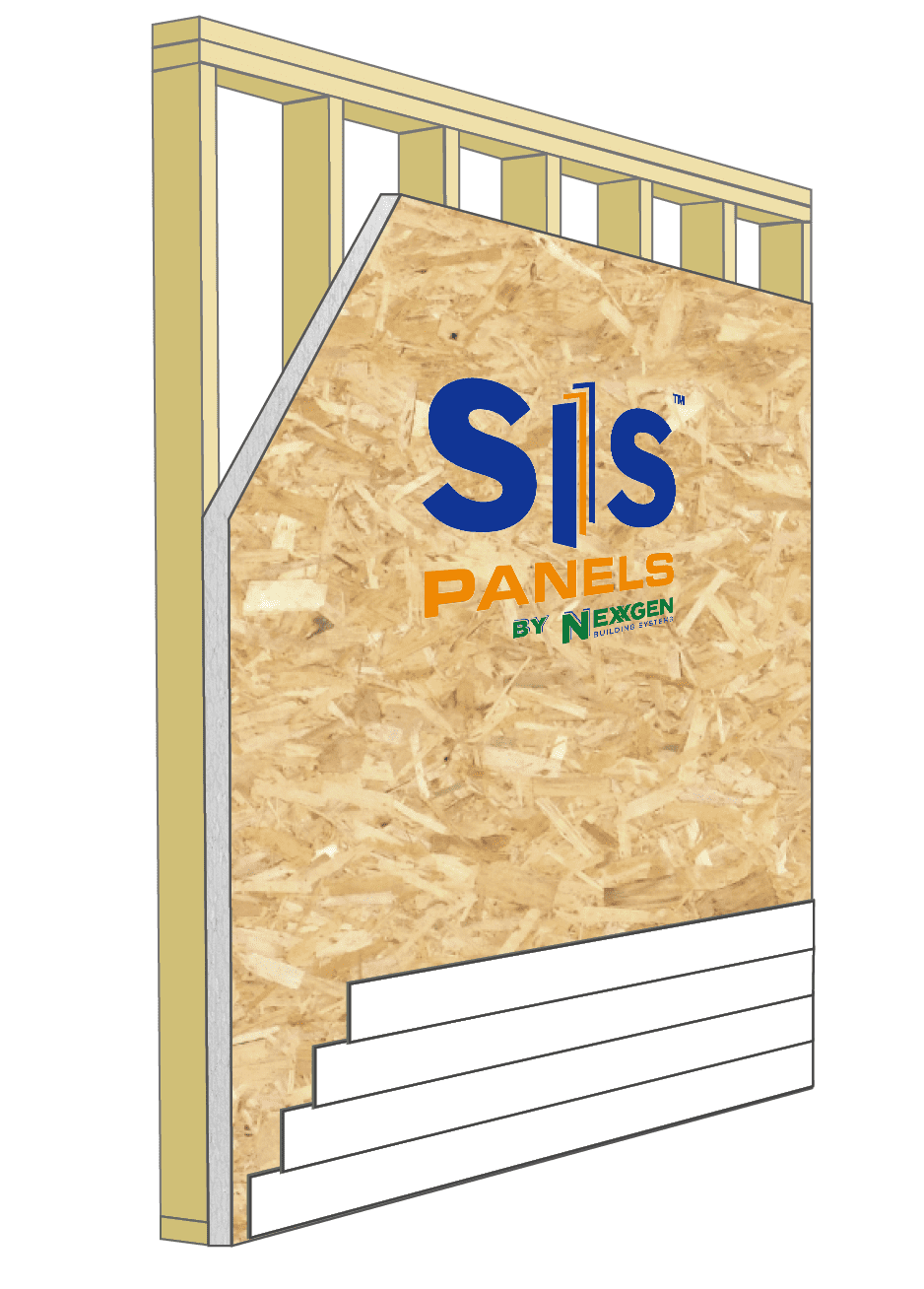
How It’s Made
Our climate-controlled factory ensures the highest quality control to meet the strictest building standards. Our precision-built SIS Panels adhere to local codes and standards, undergoing meticulous inspections at every stage of manufacturing.
Want to use a thinner or thicker OSB? Need an eco-friendly or low carbon insulation option? Are you building in an area that require fire-rated side walls?
Our manufacturing process makes it easy to mix & match different products & benefits – giving builders the ability to meet more project requirements with a single solution.
Files & Resources
For more information on the One-Sided OSB SIS Panel, please click the links below to access our downloadable files.
One-Sided OSB SIS Panel Brochure & Data Sheet
Projects That Used This SIS Panel
Can’t find what you’re looking for? Some additional information, such as engineered fastening details, is available upon request.
Thermal Bridging Is A Bigger Issue Than You Think
Check out our case study that details how thermal bridging causes 17-20% of exterior walls to suffer from extreme heat loss.
Choosing A SIS Panel: Take Our Two Minute Quiz
Not sure which SIS Panel is best for your project? Take our quick quiz to see what we’d reccomend.
Request Estimate
We want to help you with your next home, commercial, residential, or multi-family project. Contact our office to get started.
Similar Products
One-Sided Fire-Rated OSB SIS Panel
Product Code – SH3
One-Sided ZIP SIS Panel
Product Code – SH4
One-Sided Plywood SIS Panel
Product Code – SH4
Projects That Used This SIS Panel
Net-Zero Show Home in Calgary
Product Code – SH4
Net-Zero Home in Red Deer Area
Product Code – SH4
Net-Zero Show Home in Calgary
Product Code – SH4
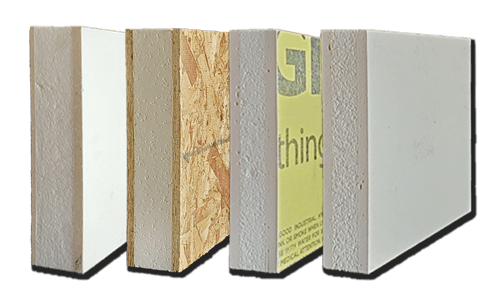
Subscribe to the SIS Spotlight
Our monthly newsletter helps you stay up to date with SIS Panels and brings you free guides, ebooks, and other industry news
Contact Us
1.844.828.2633
General Sales
587.586.9201
Peter Amoroso
Sales & Marketing Manager

