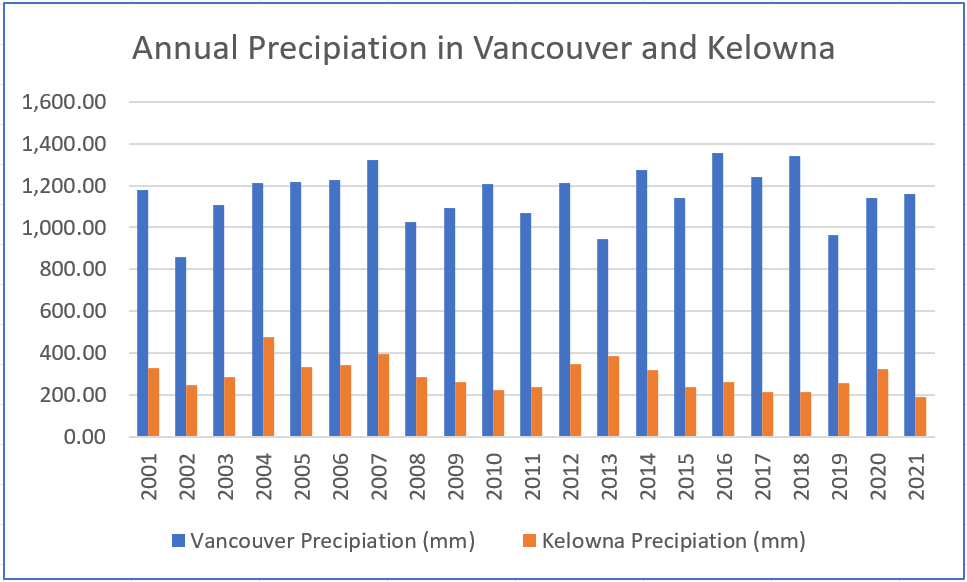
After buying a home, the last thing you want to hear is that the building envelope of your home has experienced a catastrophic failure and that you have a “leaky condo”. Unfortunately for thousands of homeowners in British Columbia (BC), this was exactly the case, and the full ramifications would be felt for decades to come.
One homeowner described the experience as:
“A litany of horrific experiences, personal tragedies, and dashed dreams”
How Did This Happen?
The Leaky Condo Crisis is a complex issue, so we’ll provide a brief overview. Boiling it down, there are three primary issues:
- Coastal BC’s climate has much more moisture compared to other areas of BC. When comparing annual precipitation levels in Vancouver and Kelowna, there is a drastic difference.

2. In the 1980s, the Greater Vancouver and Greater Victoria regions experienced a construction boom in multi-family units. Sensing opportunity, many construction and design firms were attracted to the area despite not having experience building in a climate with significantly more moisture.
3. At the time, acrylic stucco and exterior insulation finishing system (EIFS) were popular cladding systems that are water and moisture resistant. However, the system has a flaw. If water does penetration the system, it becomes trapped within the wall and creates mold/rot. Another contributing factor is that a popular design aesthetic was no roof overhangs, providing more opportunity for water penetration.
The SIS EIFS Panel with DensElement® Barrier System fixes this flaw in EIFS. Check out our blog for more details.
While investigating the Leaky Condo Crisis, the Strata Council remarked:
“Who is at fault? In the case of our development, the designer/developer, architect, engineer, building contractor, municipality … and shoddy construction. Basically, all parties involved in the construction of our complex. Examples of damages include: piping installed still in its plastic wrap so water could not run through it, walkways, balconies, and cement eavestroughs sloped towards the walls, lack of or poorly positioned drainage pipes, building material not designed for a rainy climate, improper overhangs, dryer vents not vented to the exterior, numerous building code violations. The list is virtually endless.”
By 2003, it was determined that there are roughly 65,000 leaky condos across coastal BC. By 2012, several decades after the Leaky Condo Crisis was discovered, as many as one-third of the leaky condos still need repairs. Cliff Turner, a Public Health Inspector, described the mold that flourishes in Leaky Condos as a “…public heath crisis.”
How did the BC Government Respond?
In response to the crisis, condo developers offered a warranty program but quickly found they didn’t have the resources to support all those effected.
When these programs failed, the provincial government stepped in with interest-free loans to affected homeowners and updated the Building Code in BC. While Building Code was not necessarily broken by buildings affected by the Leaky Condo Crisis, it exposed several areas where the Building Code was lacking. For example, at the time engineers and architects were not required to certify that the design and construction of a structure followed building code, including an effective building envelope.
The Barrett Commission was established in 1998 and did two inquires to investigate the Leaky Condo Crisis, the impact of the warranty programs closing, and if there were adequate financial support programs for affected homeowners. Some of the recommendations lead to changes in the Building Code and created higher standards in real estate development. Two of the more significant changes to Building Code were the requirement for a rainscreen in exterior walls and professional certification and implementation of a structure’s design.
While this prevents future problems, the provincial government still has the problem of dealing with the existing leaky condos. The best solution to fix a leaky condo is to remove the stucco siding and implement a new building envelope with a rainscreen.
What is a Rainscreen?
A rainscreen is an exterior wall detail where the siding (wall cladding) stands off from the moisture-resistant surface of an air/water barrier applied to the sheathing to create a capillary break and to allow drainage and evaporation.”
To put it in simpler terms, a rainscreen is an air cavity in exterior walls that are designed to drain any moisture in the wall and to allow unimpeded air flow to make sure the wall can “breathe”. In the years since the leaky condo crisis, much research has been done on rainscreens. A 5-year study between 2001-2006 on residential building envelopes in Vancouver highlights the benefits of an effective rainscreen in exterior wall assemblies. To read this report, click here.
The Importance of High-Quality Building Materials
Now more than ever, we need to think about how we are designing and constructing buildings and what materials we are using. Many Canadian cities like Calgary have the goal to be net-zero by 2050, an ambitious goal we need to start thinking about now.
Construction professionals such as the Calgary Construction Association (CCA) believes that the construction industry has the knowledge and expertise to build more sustainably but designers and architects must be on board before these changes can happen.
There will be a learning curve as the industry adapts to new methods and materials, but it will be up manufactures to provide innovation solutions to alleviate this process.
Our mission is to represent the next generation of continuous exterior insulation sheathing panel solutions that better meet/exceed existing and future building codes. Contact us today to learn how you can be on the forefront of new, innovative building materials.
Sources
https://www.cbc.ca/news/canada/british-columbia/bc-leaky-condo-crisis-1.4609418
http://www.qp.gov.bc.ca/condo/c1_i.htm
https://en.wikipedia.org/wiki/Leaky_condo_crisis
https://vancouver.weatherstats.ca/charts/precipitation-yearly.html
https://kelowna.weatherstats.ca/charts/precipitation-yearly.html
