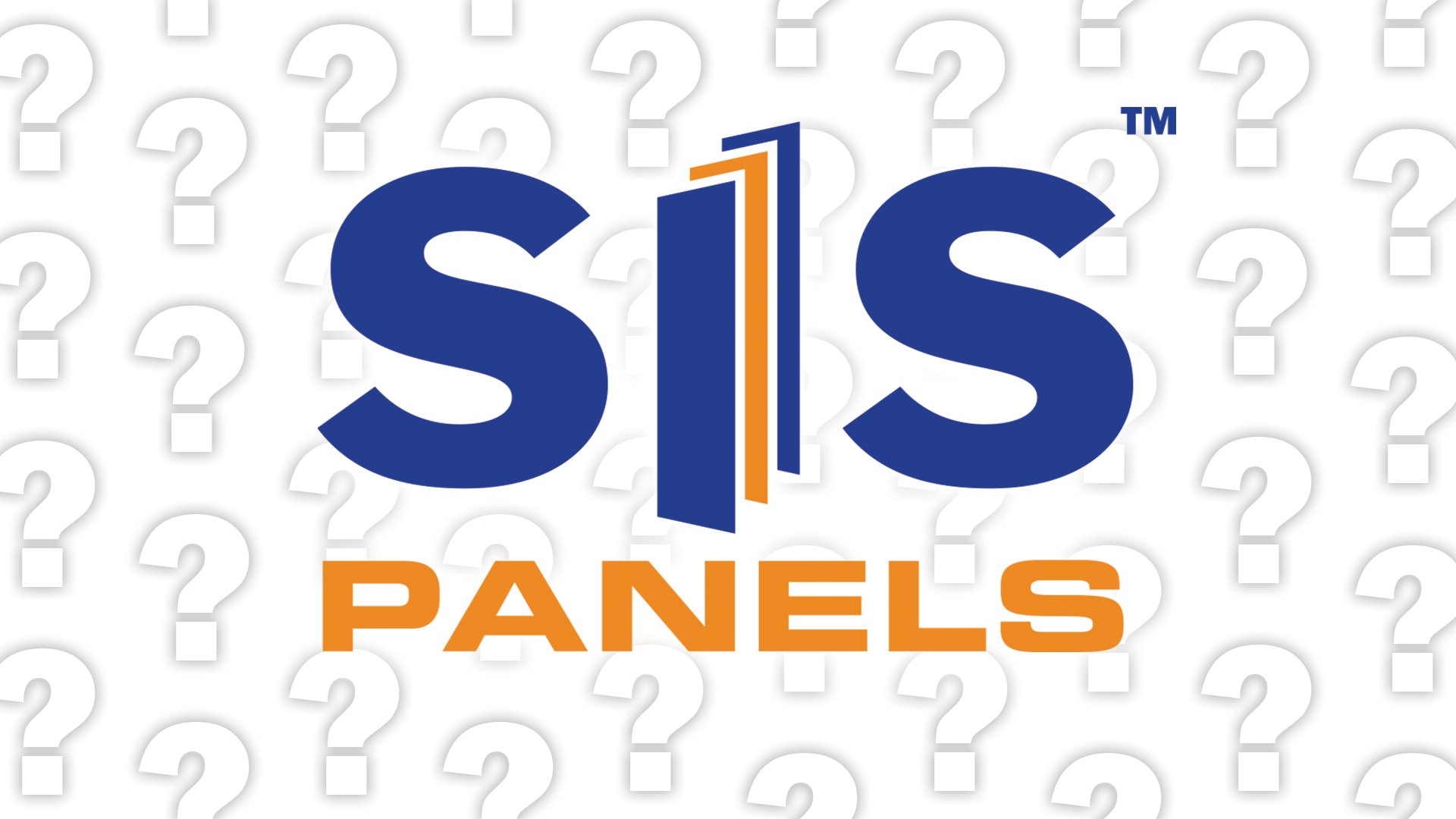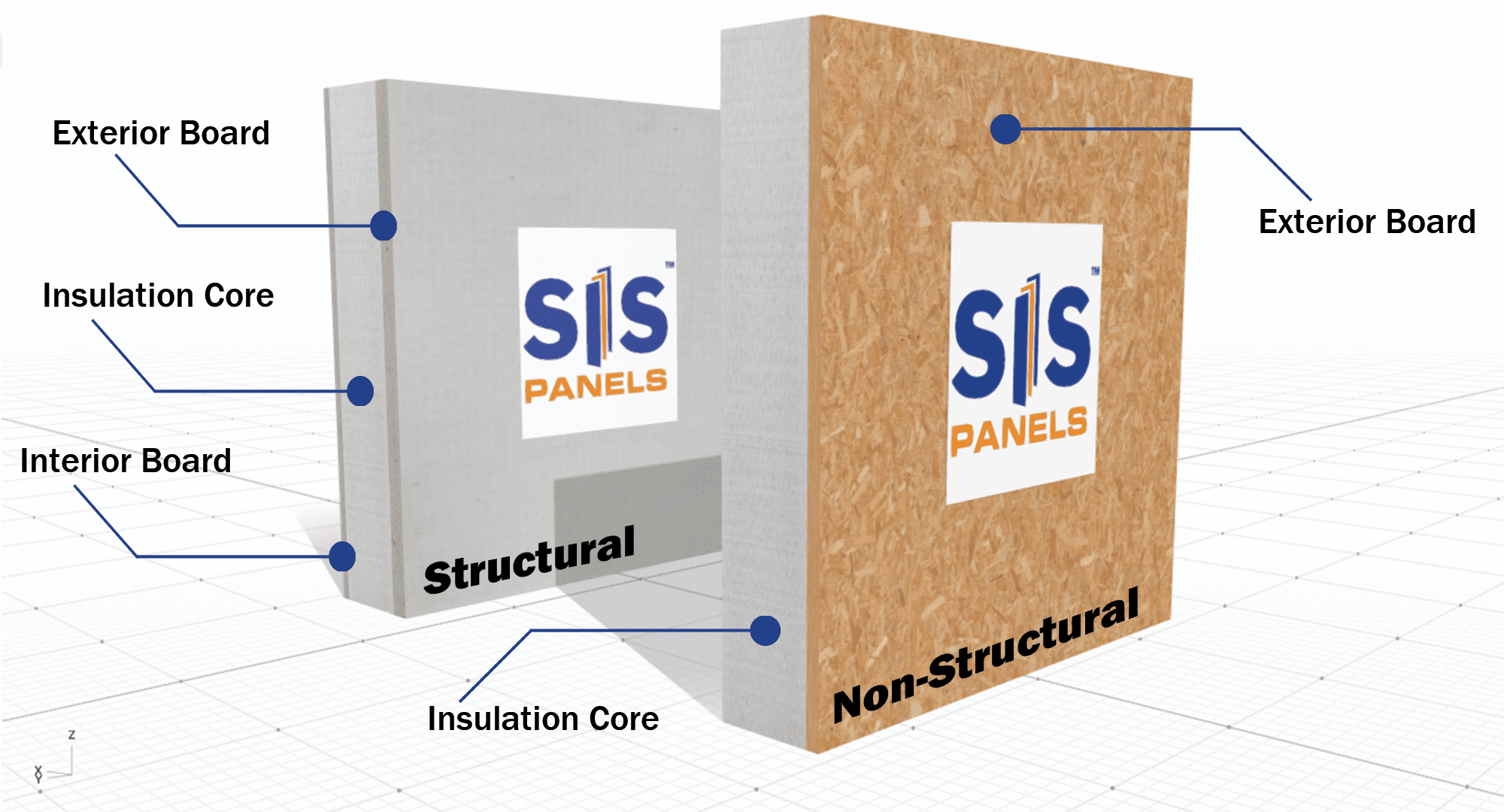
As the world experiences more extreme weather events and temperatures, it is no surprise that energy efficient solutions are becoming an increasing priority.
Experts like Amory Lovins, nicknamed the “Einstein of energy efficiency”, has been a leading innovator of energy conservation for over 50 years. In a recent article by The Guardian, he stressed the importance of rewarding architects and engineers for implementing energy efficient solutions and for world governments to encourage investing in efficiency by removing barriers to entry. One of the solutions he recommends is “Outsulation”, or continuous exterior insulation.

Amory Lovins. Image from carbonbrief.org
Our CEO, Frank Hassan, came to the same conclusion after working as a framer on hundreds of homes, including some of the R2000 certified homes – the best homes you can buy from an energy efficiency point of view.
With his 40 years of construction experience, Frank determined there was a better way to assemble the building envelope, that not only decreased the time to complete a project, but also decreased the project in cost and materials on site. This idea is what has now led to SIS Panels and our library 40+ structural and non-structural panels, with a diverse selection of cores and board options available.
What are SIS Panels?

Structural Insulated Sheathing (SIS) Panels are a sandwich sheathing panel for the building envelope that allows builders to build faster and more energy efficiently without extra labour costs. Some of the other benefits of SIS Panels include:
- Creates a more comfortable, energy efficient home by eliminating thermal bridging and excess heat loss without additional labour or material costs.
- Is installed like typical sheathing by the framers at the framing stage or by pre-fabrication groups at their facility – no special training, tools, or design plans are required.
- Speeds up the building envelope construction process by 20-60% by laminating different layers together to combine multiple steps into one.
- We already know the building code is moving in the direction of exterior insulation or “Outsulation”, for example moving the dew point to outside the building frame.
Depending on the type of sheathing and insulation, SIS Panels can also provide increased durability, increased fire resistance, increased water/mold resistance, superior sound proofing, and an airtight seal enclosing the entire building envelope.
We are often compared to SIP Walls because both are sandwich panels but there are many differences. For example, while SIP Walls are the entire wall structure, SIS Panels are secured directly to wood or steel wall frames in the same way typical sheathing is installed. Read our article on SIP Walls vs SIS Panels or watch the video version of the article.
What are the bones of a SIS Panels?
SIS Panels are comprised of two to three sections depending on the panel type and components. Panels types can be broken down into structural and non-structural panels. The biggest difference between the two types is that non-structural panels CANNOT be used on buildings six storeys tall or higher.
If a panel is structural, it will be comprised of an interior board, an insulation core, and an exterior board.
If a panel is non-structural, it will be comprised of an exterior board and an insulation core.

Interior Board Options
When it comes to our interior boards, there are six main options available:
- Oriented Strand Board (OSB)
- DensGlass Sheathing®
- GlasRoc Sheathing
- Type-X Drywall
- DensElement®
- No board
Each of these options provides a unique characteristic that can make the SIS Panel more suited to certain project requirements.
Insulation Core Options
For the insulation core, there are three main options available:
- Expanded Polystyrene (EPS) Foam
- Extruded Polystyrene (XPS) Foam
- Phenolic Foam
These components play the largest part in the determination of the R-Value.
Exterior Board Options
When it comes to the exterior boards, there are a variety of options available:
- Magnesium Oxide (MgO)
- Oriented Strand Board (OSB)
- Fire Rated Oriented Strand Board (FR-OSB)
- DensGlass Sheathing ®
- DensElement®
- GlasRoc
- Type-X Drywall
- Plywood
- Fiberglass Reinforced Plastic (FRP)
- No board.
Each component can be mixed and matched to best suit the builders needs.
For example, our One-Sided SIS EIFS Panel with DensElement® Barrier System is perfect for builders on in British Columbia that require rainscreens in the wall assemblies to account for moisture. Our proprietary SIS Puck Rainscreen System is cut into the EPS foam to provide another wall component in a single product, reducing 60% of exterior construction steps. Check out our blog post to learn more.
