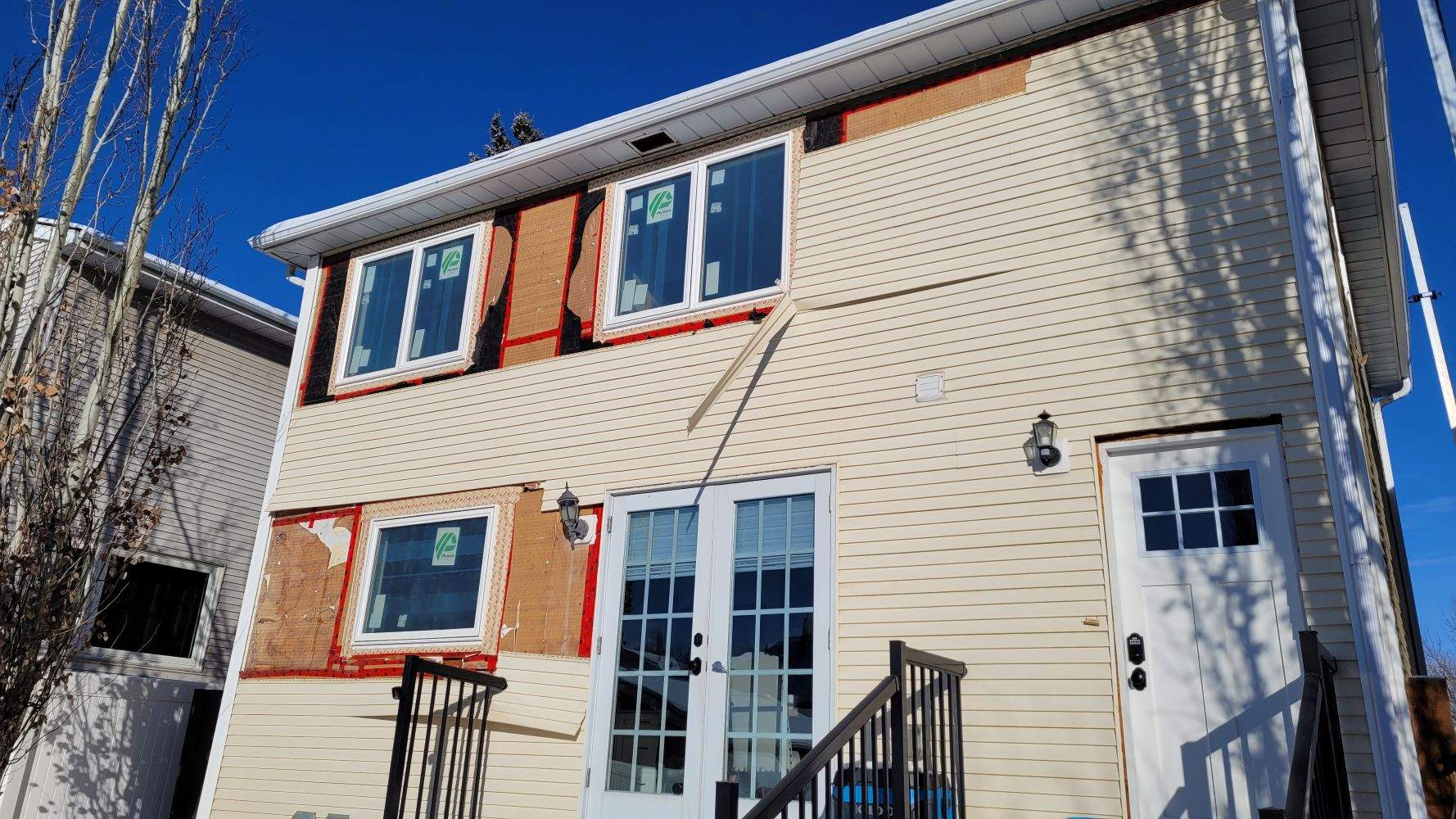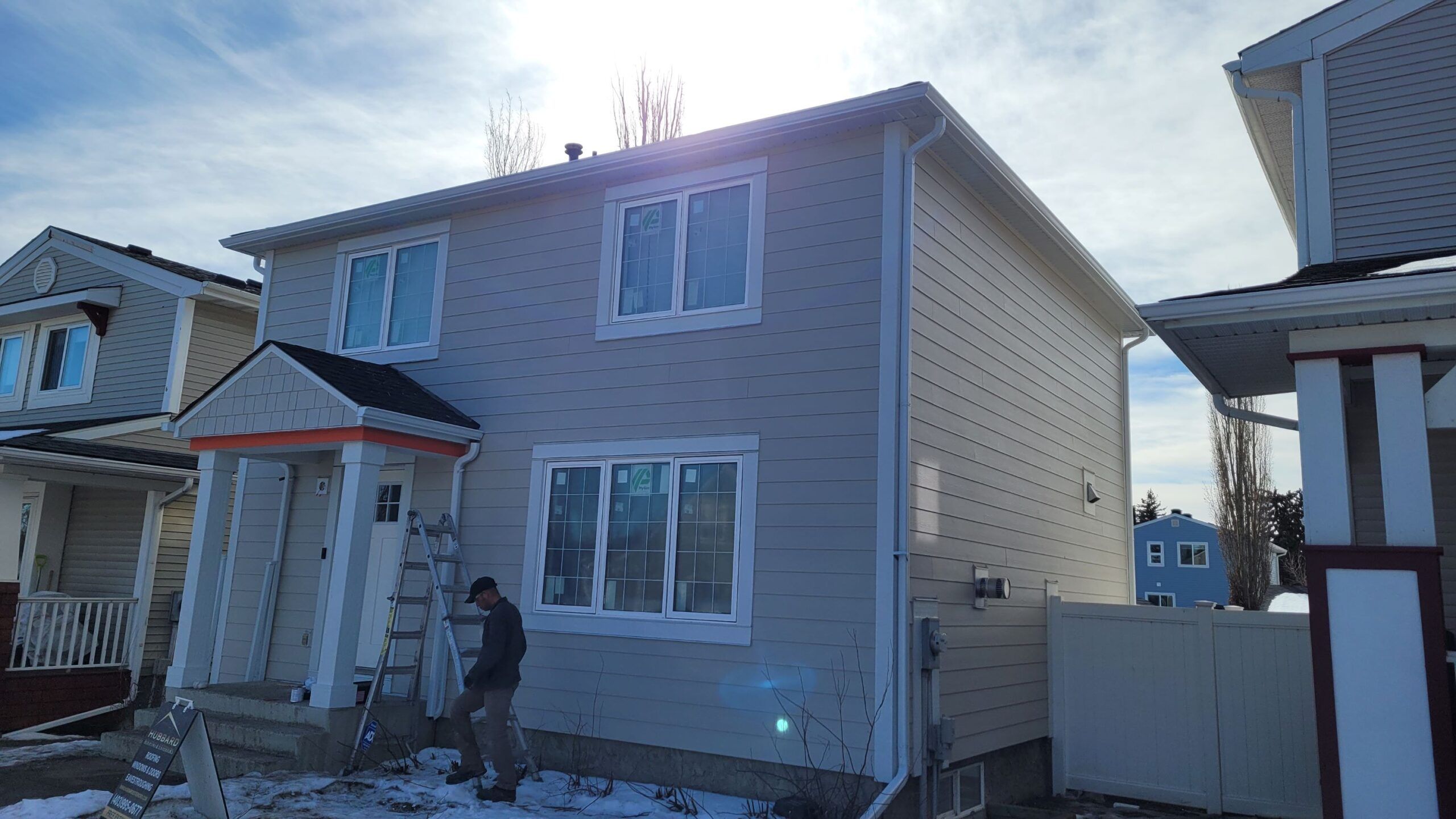About this Project
When it comes to energy efficient homes, people often think of technologies like solar panels and high-efficiency furnaces. While these are key pieces of an energy-efficient home, we believe that not enough focus on put on the building envelope—the skeleton of a home that includes the framing, insulation, windows, roof, and foundation.
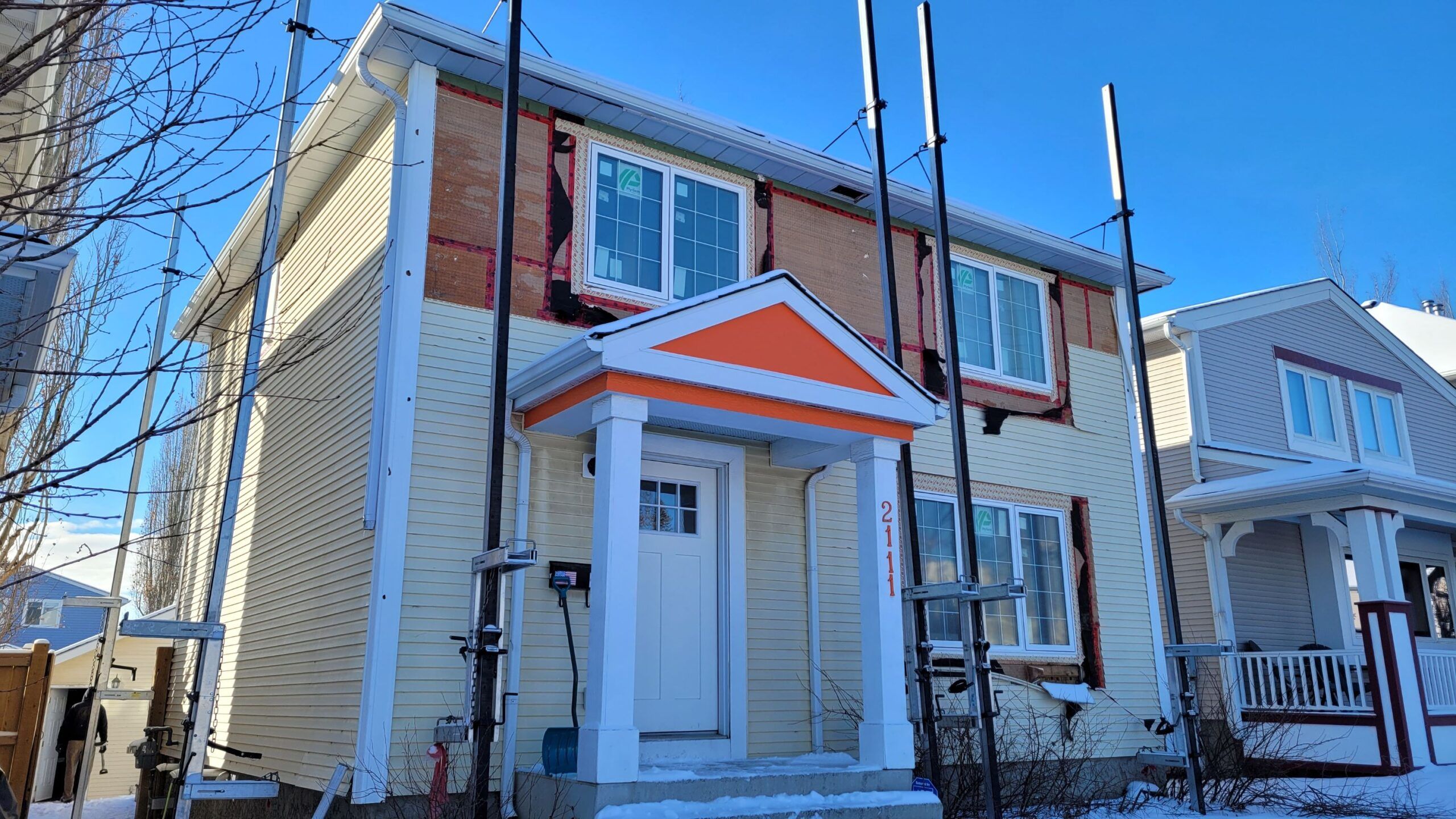
Neglecting the building envelope is just like to trying to fill a leaky bucket full of water; even with efficient heating systems, constant energy loss makes comfort and affordability much harder to achieve.
This case study looks at the transformation of a 1960s home, emphasizing the significance of upgrading the building envelope through insulated sheathing and new siding to achieve substantial energy savings and enhance overall comfort.
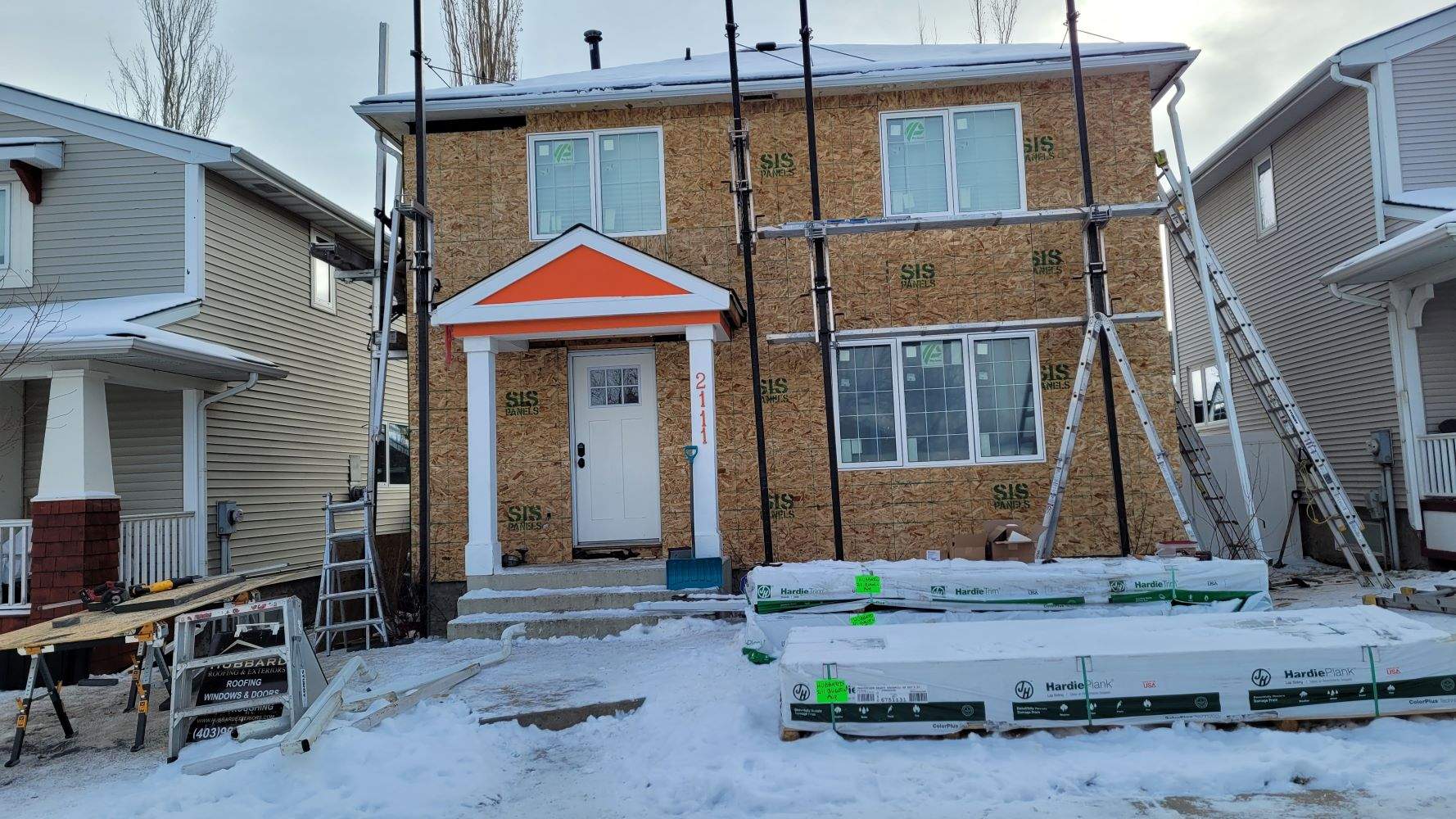
The Solution
A Calgarian homeowner wanted to modernize their home originally built in the 1960s, aiming to enhance both the aesthetic appeal and energy efficiency. The existing structure, framed with 2×4 studs and R-12 cavity insulation, is well below modern insulation standards and resulted in high energy consumption and inconsistent comfort levels. If your home was built in the same time period, it is more than likely that it suffers from the same issues.
The Results
15-20% Faster To Install Compared To Traditional Methods
R-Value Was Upgraded From R-12 To R-22.5
The Streamlined Installation Helped Reduce Material Costs
The renovation project centered on upgrading the home’s insulation and revamping its exterior. This involved the installation of One-Sided OSB SIS Panels with 2” of GPS insulation, significantly raising the home’s R-Value from a mere R-12 to R22.55.
One of the reasons why contractors like SIS Panels is that it saves them time and simplifies their process. Not only does SIS Panels save time and labor on site by giving contractors the ability to install sheathing & exterior insulation at once, but it makes it easier for the installation to be more consistent without air gaps. And in areas that don’t require rainscreens, heavy siding such as Hardie Board can be installed directly on to SIS Panels – no furring strips required.
Complementing the SIS Panels, the home received a set of new triple-pane windows. These are two key areas of heat loss that contribute to energy inefficiency, as outlined by government research:
These two upgrades address critical avenues for heat loss. These strategic enhancements collectively targeted key areas contributing to energy inefficiency, as outlined by government statistics:
- 35% heat loss through the wall assembly
- 25% through the windows and doors
- 15% through the basement floor
- 25% through the ceiling & roof
By greatly improving 60% of the areas responsible for heat loss, the home’s energy efficiency and comfort levels are enhanced greatly.
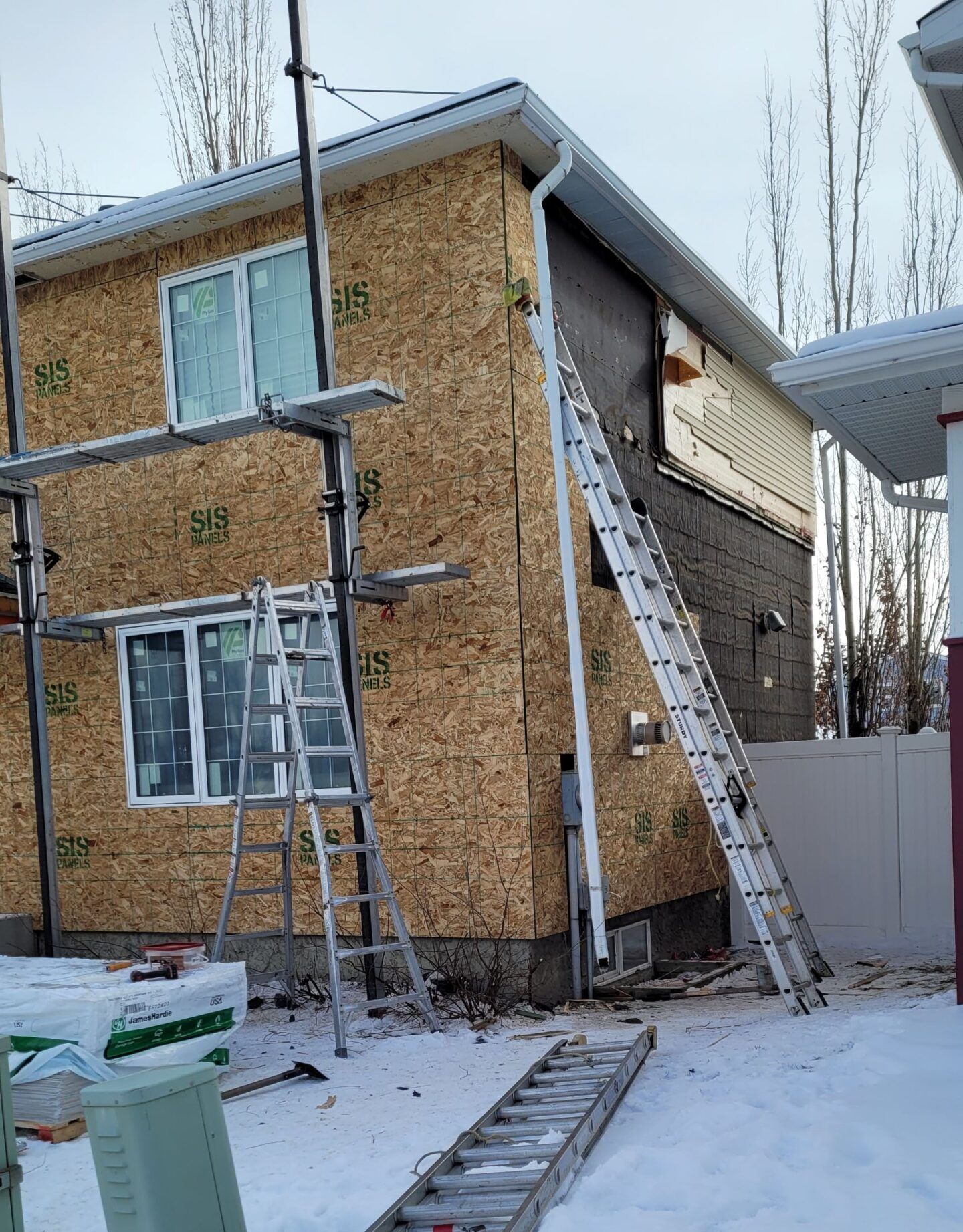
The Solution
The successful renovation of this 1960s home is an excellent example of the pivotal role of the building envelope in achieving energy efficiency and comfort. By prioritizing upgrades such as insulated sheathing, triple pane windows, and fire resistant Hardie Board siding, the homeowner not only revitalized the aesthetic appeal of their property but also laid the groundwork for sustainable and affordable living in a time where it feels harder and harder to achieve.
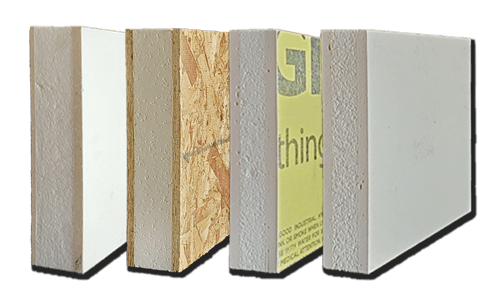
Subscribe to the SIS Spotlight
Our monthly newsletter helps you stay up to date with SIS Panels and brings you free guides, ebooks, and other industry news

