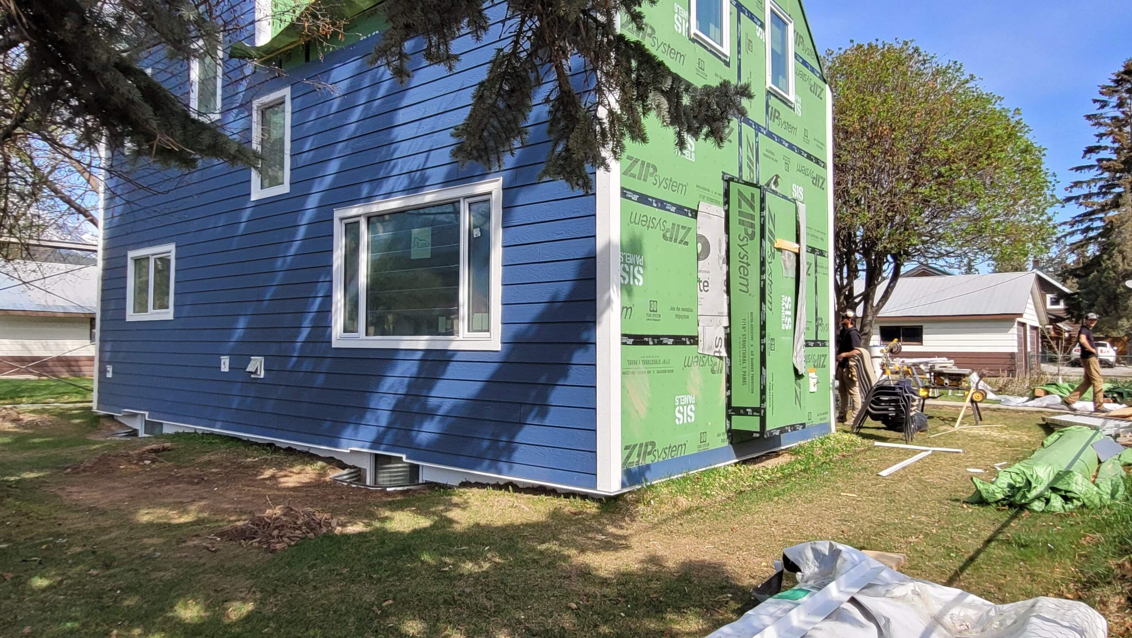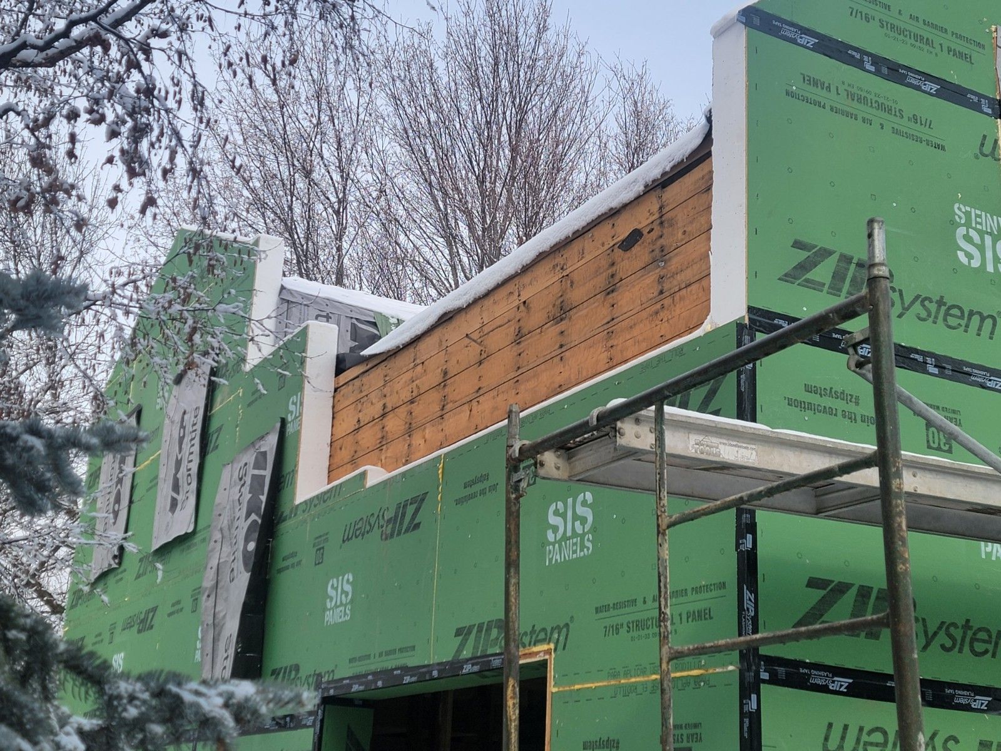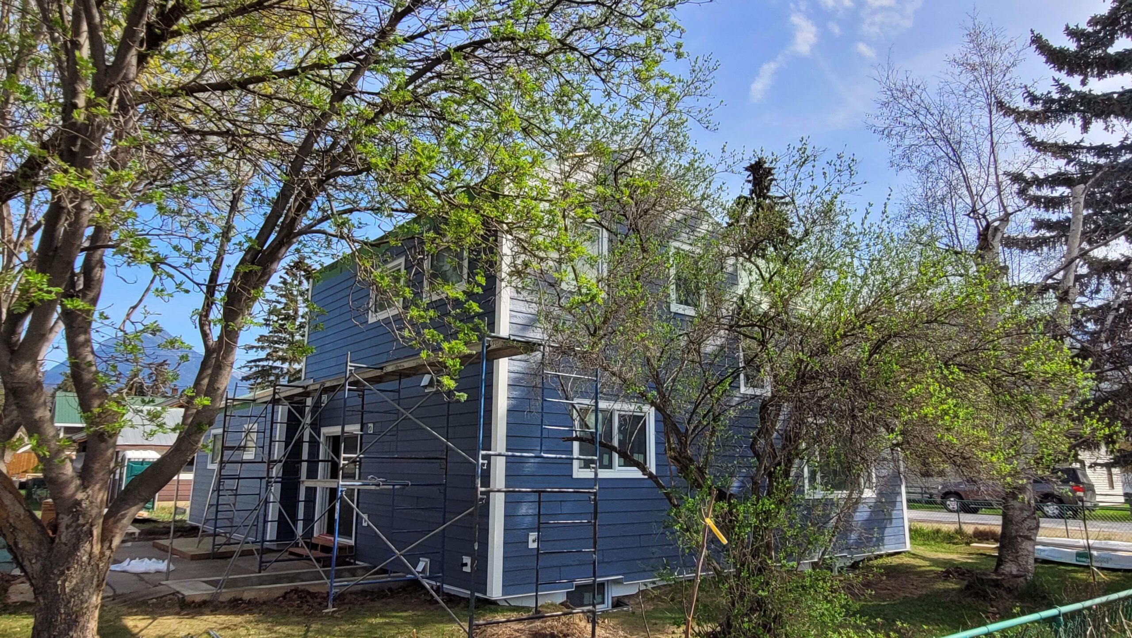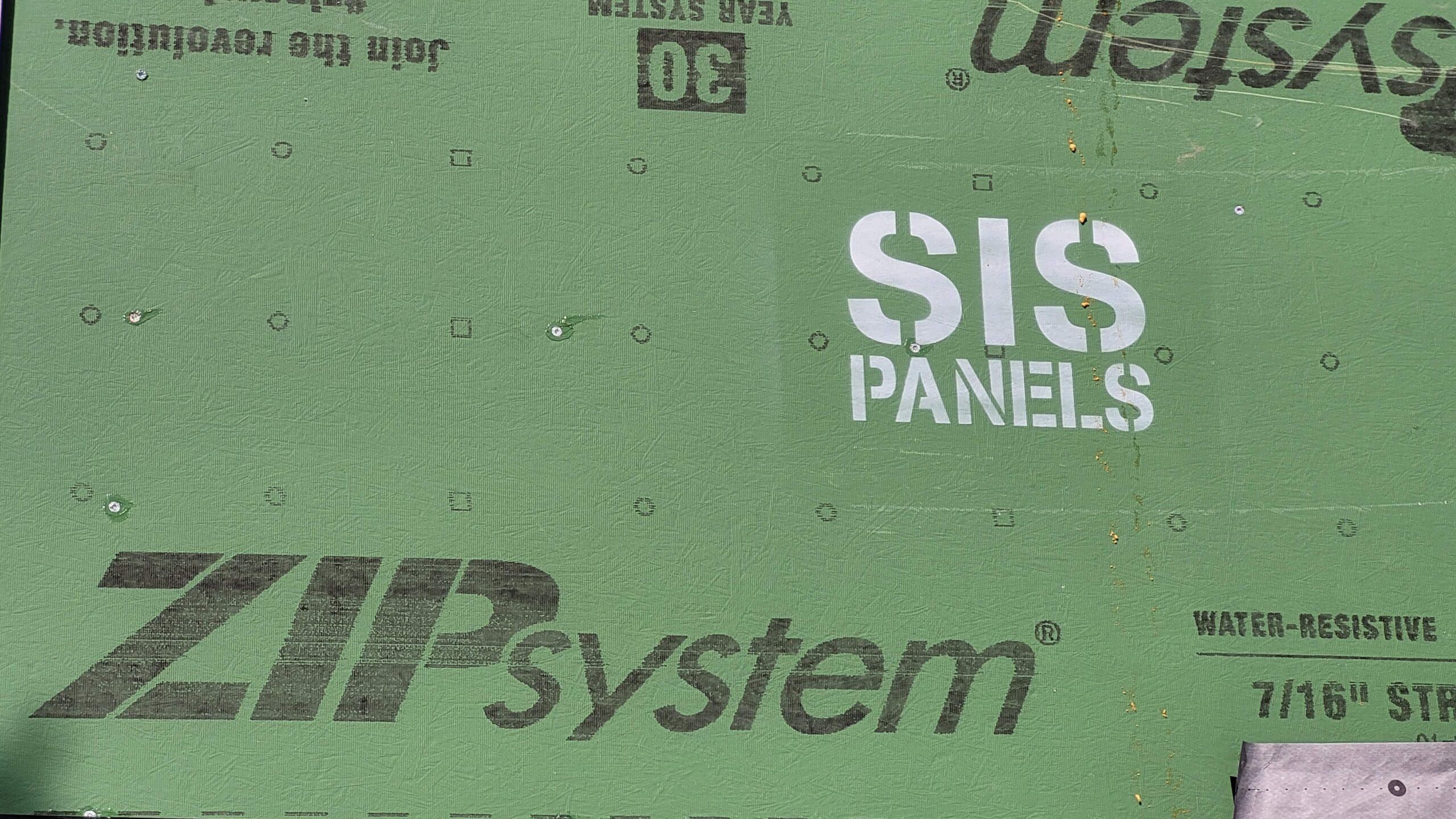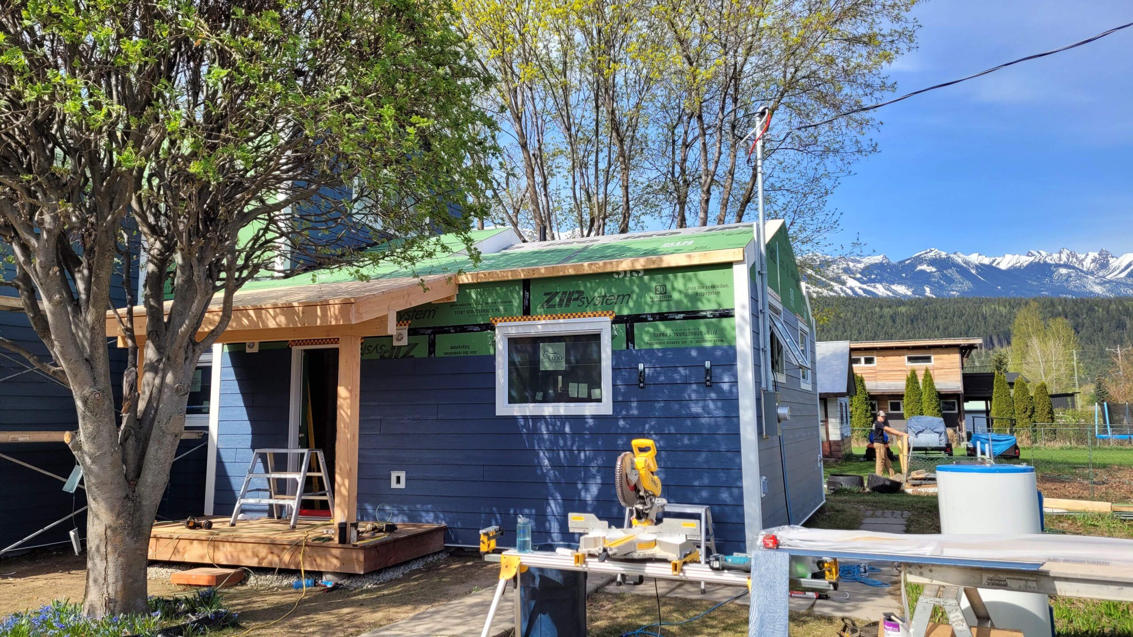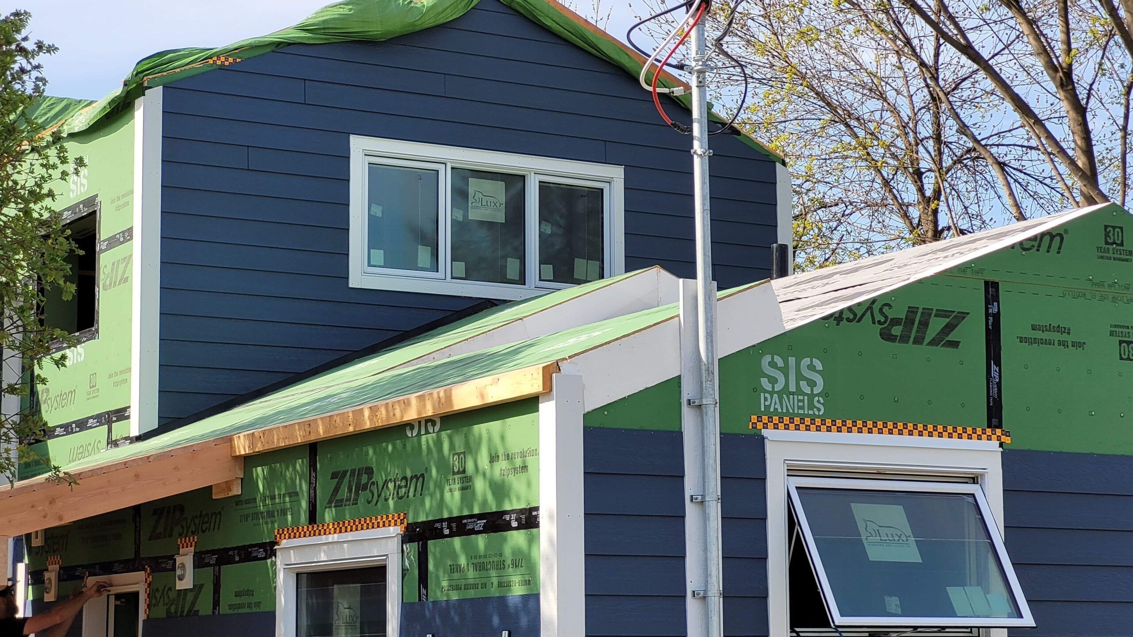About this Project
When a builder approached us with a vision to simplify the exterior construction process by eliminating cavity insulation on a home that would compile with Step 5 Building Codes in BC, we knew we were the perfect match. Our commitment to innovation aligned seamlessly with their goal of streamlining construction while maintaining exceptional performance.
To bring their vision to life, the builder opted for our One-Sided ZIP SIS Panels for both the exterior walls and roof. The blower test on the home came back at .94ACH.
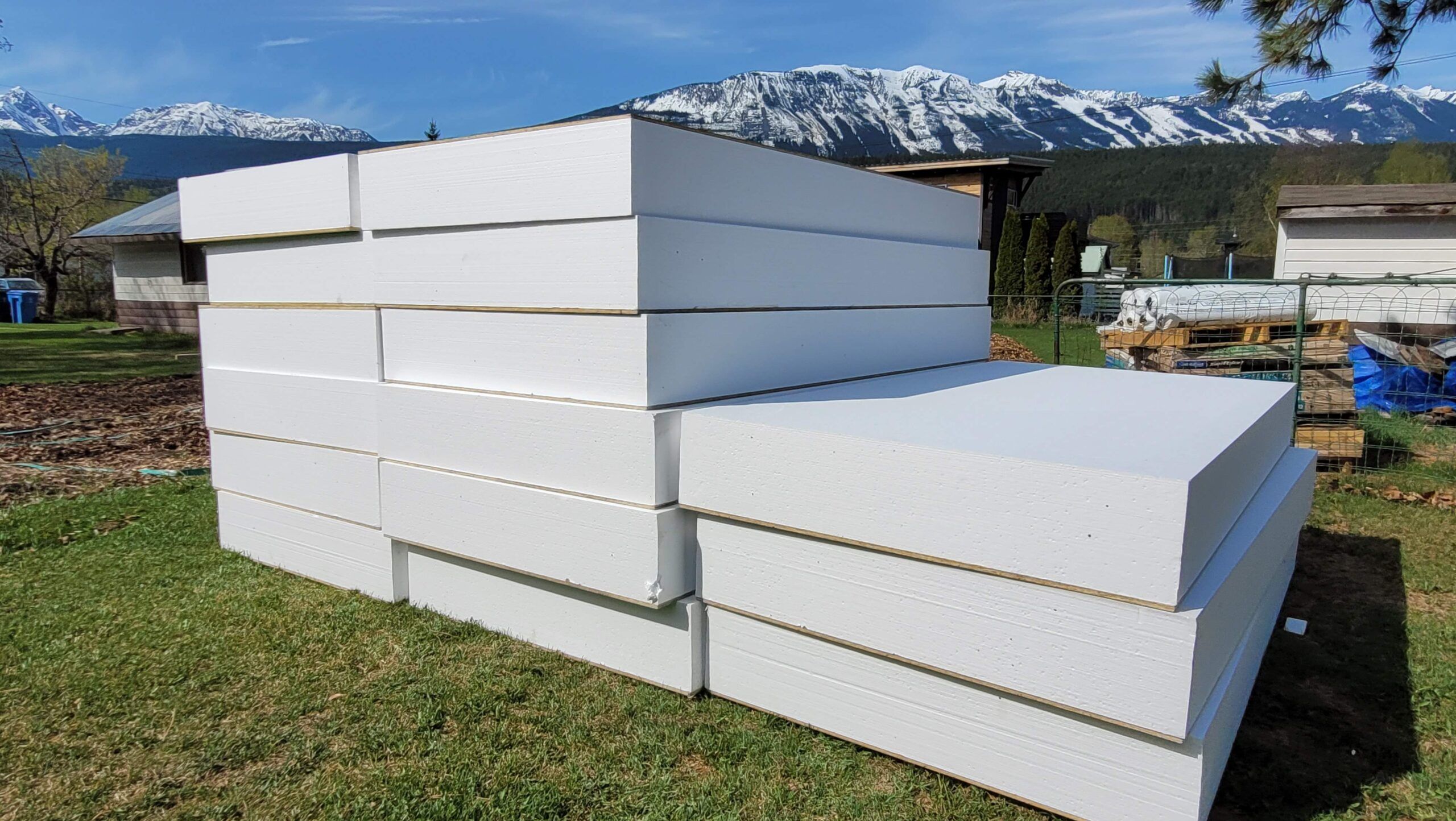
These innovative panels boasted remarkable insulation capabilities, with 8″ of EPS insulation (R-35) for the walls and 10″ of EPS insulation (R-44) for the roof. The integration of ZIP OSB brought an added advantage – an integrated water resistive barrier (WRB), effectively replacing the need for a traditional building wrap.
This project marked the beginning of our journey with ZIP, and we are excited to explore the possibilities it offers. With the flexibility and adaptability of the ZIP system, we look forward to providing customizable options that enable builders to maximize its potential and simplify construction.
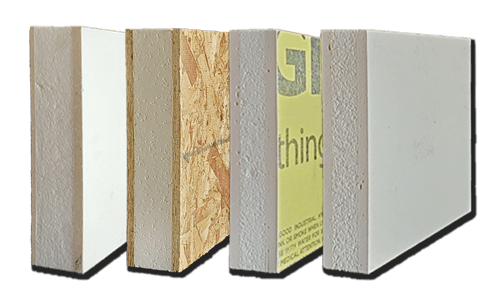
Subscribe to the SIS Spotlight
Our monthly newsletter helps you stay up to date with SIS Panels and brings you free guides, ebooks, and other industry news

