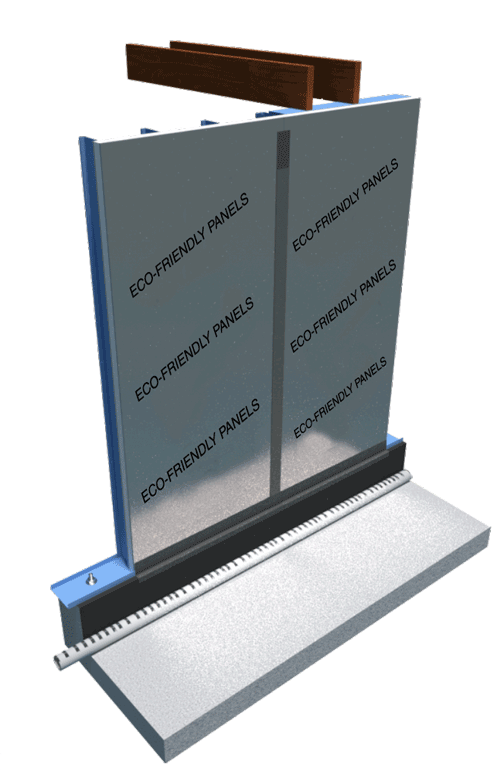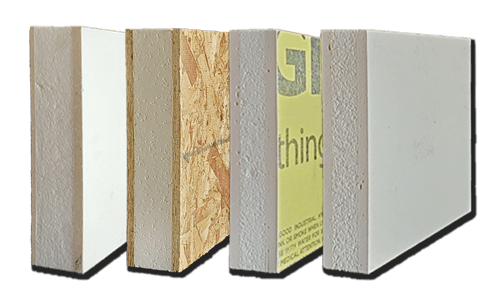Basement Systems
Using structural insulated sheathing panels (SIS Panels) combined with a light gauge steel frame, SIS Panels has created a basement system ready to support any above structure. SIS Panels Basement Systems are waterproof, fireproof, and bugproof. Additionally, basement walls will not rot, support mold or mildew, and provide superior continuous exterior insulation that achieves any R-Value requirement. These new-age basements expedite the foundation construction process and save builders time and money. Faster. Better. Easier.
SIS Panels Basement System – Structural Insulated Sheathing (SIS Panels)
The SIS Panels Basement System is specifically designed for below-grade applications with an additional waterproof skin. The system is made of SIS Panels attached to a structural steel frame to create pre-manufactured wall assemblies that are simple to lift into place.
Pre-manufactured Wall Assemblies
Custom designed for each project. Prefabricated in a climate-controlled environment for superior quality.
Fast Construction
Pre-manufactured SIS Panels allow for extremely fast construction, mostly in a day or less. Year-round construction.
Energy Standards Performance
Eliminates thermal bridging by providing any R-Value requirement and meeting updated code requirements in North America.
Fully Tested
Tested to ASTM structural performance standards for easy engineering.
Adds Significant Value
Wall assemblies come ready for interior finishing. The system does not require additional floor space to meet energy codes. Fast construction leads to earlier occupancy.
Eco-Friendly
All the board and materials used are eco-friendly.


New mandated codes around energy performance require a minimum R-Value of net R20. Un-insulated basement will no longer meet the requirements in many areas of North America. Labor is increasingly expensive and harder to find, so speed to completion becomes paramount to the general contractor / building owner.
A Solution For Complete Insulated Wall Sections
SIS Panels Basement Systems are custom designed and pre-manufactured to provide a foundation that is code compliant yet is installed in a fraction of the time when compared to traditional methods. Complete insulated wall sections are assembled in a quality-controlled environment, shipped to the building location, and set into place. The result is a foundation that will be energy efficient, extremely strong, and ready to finish.
For the Architect
Durability and Strength
Custom Design Flexibility
Energy Efficient
Quality Controlled
Detailed Design Drawings
For the Builder
Faster Construction
Pre-insulated
Saves Space
Ready for Interior Finishing
Saves Energy
Durability and Strength
Quality Controlled
For the Consumer
Faster Construction
Lower Energy Costs
Saves Space
Durability and Strength
Quality Controlled
Competitively Priced
Let us supply your next project.

Subscribe to the SIS Spotlight
Our monthly newsletter helps you stay up to date with SIS Panels and brings you free guides, ebooks, and other industry news
Send Us A Message
Quick Links
Get in Touch
844.828.2633
Alternative number: 587.586.9201
